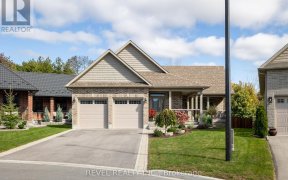
102 - 295 Densmore Rd
Densmore Rd, Cobourg, Cobourg, ON, K9A 4J9



* Modern & Spacious * Bungalow Townhome Built In 2021. Open Concept With Vaulted Ceilings And Loaded With Natural Light. Upgraded Kitchen With Quartz Counter & S/S Appliances. Luxury Vinyl Plank Flooring Thru-Out. 2 Spacious Bedrooms. Conveniently Located Near The 401 & Cobourg Hospital. Finished Laundry/Utility Room Offers Additional...
* Modern & Spacious * Bungalow Townhome Built In 2021. Open Concept With Vaulted Ceilings And Loaded With Natural Light. Upgraded Kitchen With Quartz Counter & S/S Appliances. Luxury Vinyl Plank Flooring Thru-Out. 2 Spacious Bedrooms. Conveniently Located Near The 401 & Cobourg Hospital. Finished Laundry/Utility Room Offers Additional Storage. Wheel Chair Access & Accessible Parking Directly In-Front Of This Unit. Turn Key & Move In Ready! Low Maintenance Fees. Include All Appliances & Light Fixtures, Window Coverings. Curtain Rods In Bedrooms Excluded. Property Taxes Not Yes Assessed.
Property Details
Size
Parking
Build
Rooms
Kitchen
7′5″ x 12′11″
Living
12′11″ x 19′7″
Dining
6′10″ x 12′11″
Prim Bdrm
12′8″ x 15′1″
2nd Br
10′10″ x 11′8″
Laundry
10′2″ x 11′4″
Ownership Details
Ownership
Condo Policies
Taxes
Condo Fee
Source
Listing Brokerage
For Sale Nearby
Sold Nearby

- 2
- 2

- 900 - 999 Sq. Ft.
- 2
- 1

- 1,000 - 1,199 Sq. Ft.
- 2
- 2

- 2
- 2

- 2
- 1

- 900 - 999 Sq. Ft.
- 2
- 1

- 2
- 1

- 800 - 899 Sq. Ft.
- 2
- 1
Listing information provided in part by the Toronto Regional Real Estate Board for personal, non-commercial use by viewers of this site and may not be reproduced or redistributed. Copyright © TRREB. All rights reserved.
Information is deemed reliable but is not guaranteed accurate by TRREB®. The information provided herein must only be used by consumers that have a bona fide interest in the purchase, sale, or lease of real estate.







