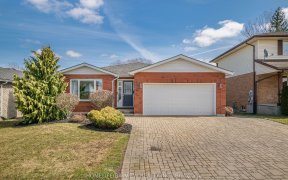


Wow 900 Sqft Fully And Completely Renovated Like Brand New, 2 Bedrm & 2 Full Bathrm Executive Condo In Beautiful Southwood Complex! Uniquely And Ideally Situated Within Minutes To Hwy 401 And Hwy 403. New High End Gas Furnace Central A/C 2017, All New 5 White Appliances To Match Bright White Kitchen, High-End Finishes Throughout Including...
Wow 900 Sqft Fully And Completely Renovated Like Brand New, 2 Bedrm & 2 Full Bathrm Executive Condo In Beautiful Southwood Complex! Uniquely And Ideally Situated Within Minutes To Hwy 401 And Hwy 403. New High End Gas Furnace Central A/C 2017, All New 5 White Appliances To Match Bright White Kitchen, High-End Finishes Throughout Including Classy Blk Granite Kitchen Counter, All Quartz Bhrms. Public Bus Stop At Site, Ample Parking
Property Details
Size
Parking
Build
Rooms
Prim Bdrm
10′11″ x 18′0″
Br
8′11″ x 14′0″
Living
8′11″ x 12′0″
Kitchen
8′11″ x 10′0″
Laundry
6′0″ x 10′0″
Ownership Details
Ownership
Condo Policies
Taxes
Condo Fee
Source
Listing Brokerage
For Sale Nearby
Sold Nearby

- 3
- 3

- 1,200 - 1,399 Sq. Ft.
- 3
- 3

- 1,400 - 1,599 Sq. Ft.
- 3
- 3

- 0 - 499 Sq. Ft.
- 3
- 3

- 2,500 - 3,000 Sq. Ft.
- 3
- 3

- 4
- 3

- 1,100 - 1,500 Sq. Ft.
- 3
- 2

- 3
- 2
Listing information provided in part by the Toronto Regional Real Estate Board for personal, non-commercial use by viewers of this site and may not be reproduced or redistributed. Copyright © TRREB. All rights reserved.
Information is deemed reliable but is not guaranteed accurate by TRREB®. The information provided herein must only be used by consumers that have a bona fide interest in the purchase, sale, or lease of real estate.








