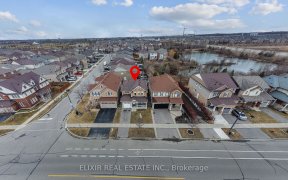


*Video Tour* Stnning 3 Bdrm + Office On Main Floor. All Brick Home On Fam Friendly, Quiet Street Cls To Park* 2 Walkin Clsts, Hrdwd Flrs & Stairs, Pot Lights, Chef's Ktchn W/ Qurtz Cntertps, Island W/ Brkfst Bar, Upgraded Ss Applnc, Coffered Ceiling In Lvng/Dining, Upgrd Contrtops In All Wshrm, 2nd-Floor Laundry, Separate Entrance Through...
*Video Tour* Stnning 3 Bdrm + Office On Main Floor. All Brick Home On Fam Friendly, Quiet Street Cls To Park* 2 Walkin Clsts, Hrdwd Flrs & Stairs, Pot Lights, Chef's Ktchn W/ Qurtz Cntertps, Island W/ Brkfst Bar, Upgraded Ss Applnc, Coffered Ceiling In Lvng/Dining, Upgrd Contrtops In All Wshrm, 2nd-Floor Laundry, Separate Entrance Through Garage To Bsmt, Deep Bsmt Wndws, Expsed Concrete Patio & Drvway W/ 4 Prk Spts, Lots Of Naturl Light, No Sidewalk! Beautiful Home In Premium Location In Milton. Biggest Park, Nice School, Proximity To Oak/Miss/Bramptn/Hwys. Well Maintained With Lots Of Upgrades. Large Bedrooms With Walk-In Closets, Office, Upstairs Laundry, Granite Counters Throughout!
Property Details
Size
Parking
Build
Rooms
Living
21′7″ x 10′11″
Office
10′7″ x 6′11″
Kitchen
18′5″ x 10′9″
Foyer
Foyer
Dining
21′7″ x 10′11″
Powder Rm
Powder Room
Ownership Details
Ownership
Taxes
Source
Listing Brokerage
For Sale Nearby
Sold Nearby

- 2,000 - 2,500 Sq. Ft.
- 5
- 4

- 1,500 - 2,000 Sq. Ft.
- 5
- 4

- 4
- 3

- 4
- 3

- 2,000 - 2,500 Sq. Ft.
- 4
- 4

- 1,500 - 2,000 Sq. Ft.
- 4
- 3

- 2,000 - 2,500 Sq. Ft.
- 5
- 4

- 2,000 - 2,500 Sq. Ft.
- 4
- 4
Listing information provided in part by the Toronto Regional Real Estate Board for personal, non-commercial use by viewers of this site and may not be reproduced or redistributed. Copyright © TRREB. All rights reserved.
Information is deemed reliable but is not guaranteed accurate by TRREB®. The information provided herein must only be used by consumers that have a bona fide interest in the purchase, sale, or lease of real estate.








