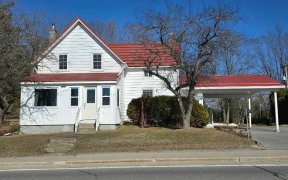


Nestled on the tranquil shores of Black Lake w/ access to Sharbot Lake Provincial Park, this charming pine cottage exudes rustic elegance. Two cozy bedrooms + bunkie, and a well-appointed kitchen & bathroom, it offers a serene retreat for nature lovers. Sunlight filters through skylights, illuminating the open-concept kitchen and living...
Nestled on the tranquil shores of Black Lake w/ access to Sharbot Lake Provincial Park, this charming pine cottage exudes rustic elegance. Two cozy bedrooms + bunkie, and a well-appointed kitchen & bathroom, it offers a serene retreat for nature lovers. Sunlight filters through skylights, illuminating the open-concept kitchen and living room with vaulted ceiling. The wood stove keeps the cottage warm during the cool nights. Vaulted ceiling carries thru to the prmbdrm w/ access to the screened-in porch, perfect for enjoying morning coffee w/ views of the lake. Step outside onto the expansive deck, ideal for alfresco dining. Below, a lower deck hovers above the water, providing a serene spot for relaxation. This idyllic retreat offers a harmonious blend of comfort and natural splendor, promising unforgettable moments by the tranquil waters of Black Lake. SW exposure and excellent swimming water! Dock included! Roof & HWT 2021, Plumbing 2023.
Property Details
Size
Parking
Lot
Build
Heating & Cooling
Utilities
Rooms
Kitchen
14′0″ x 12′0″
Eating Area
8′0″ x 12′0″
Living Rm
12′0″ x 16′0″
Bath 4-Piece
6′0″ x 8′0″
Bedroom
10′0″ x 12′0″
Primary Bedrm
10′0″ x 12′0″
Ownership Details
Ownership
Taxes
Source
Listing Brokerage
For Sale Nearby
Sold Nearby

- 4
- 2

- 4
- 1

- 2
- 1



- 4
- 2

- 4
- 1

- 3
- 1
Listing information provided in part by the Ottawa Real Estate Board for personal, non-commercial use by viewers of this site and may not be reproduced or redistributed. Copyright © OREB. All rights reserved.
Information is deemed reliable but is not guaranteed accurate by OREB®. The information provided herein must only be used by consumers that have a bona fide interest in the purchase, sale, or lease of real estate.








