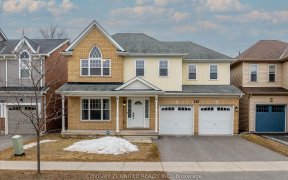


Welcome To 1019 Baker Street - This 4 (2 + 2) Bedroom, 2 Bath Raised Bungalow Is In The Sought After North End Of Peterborough. This Home Has Been Well Maintained With Much Of The Main Floor And Basement Just Freshly Painted. The Large Kitchen Has Lots Of Cupboard Space With Custom Built Kitchen Cabinets. This Home Offers Lots Of Natural...
Welcome To 1019 Baker Street - This 4 (2 + 2) Bedroom, 2 Bath Raised Bungalow Is In The Sought After North End Of Peterborough. This Home Has Been Well Maintained With Much Of The Main Floor And Basement Just Freshly Painted. The Large Kitchen Has Lots Of Cupboard Space With Custom Built Kitchen Cabinets. This Home Offers Lots Of Natural Light From The Large Windows On The Main Floor And In The Basement. The Basement Has A Large Family Room And Offers A Walk-Up To The Garage From The Laundry Room. In The Mornings Or After Dinner, Sit Out On The Back Deck And Enjoy The Fantastic Views Overlooking The City Of Peterborough. Homes On This Side Of Baker, With The Views Of The City, Do Not Come Up Often. Close To Shopping, Grocery Stores, Beer Store, Lcbo, Restaurants, Trails, And More...Don't Miss This Great Opportunity To Live In A Quiet Neighbourhood That Is Close To All Essentials. Book Your Showing Today. Pre-List Home Inspection Avail. ** Interboard Listing: Peterborough And The Kawartha Lakes Association Of Realtors ** Inclusions: Central Vac, Dishwasher, Dryer, Garage Door Opener, Range Hood, Refrigerator, Stove, Washer, Window Coverings, 2 Leather Couches
Property Details
Size
Parking
Rooms
Living
18′0″ x 16′0″
Dining
8′2″ x 12′0″
Kitchen
10′2″ x 12′0″
Media/Ent
13′5″ x 12′11″
Br
13′1″ x 10′7″
Family
12′7″ x 27′11″
Ownership Details
Ownership
Taxes
Source
Listing Brokerage
For Sale Nearby
Sold Nearby

- 2,000 - 2,500 Sq. Ft.
- 3
- 3

- 1,500 - 2,000 Sq. Ft.
- 3
- 3

- 2,000 - 2,500 Sq. Ft.
- 4
- 3

- 3
- 2

- 2
- 3

- 3
- 2

- 1,100 - 1,500 Sq. Ft.
- 4
- 3

- 1,100 - 1,500 Sq. Ft.
- 2
- 2
Listing information provided in part by the Toronto Regional Real Estate Board for personal, non-commercial use by viewers of this site and may not be reproduced or redistributed. Copyright © TRREB. All rights reserved.
Information is deemed reliable but is not guaranteed accurate by TRREB®. The information provided herein must only be used by consumers that have a bona fide interest in the purchase, sale, or lease of real estate.








