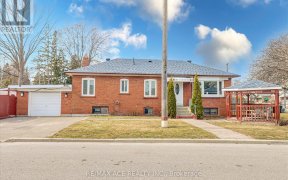


This delightful 3-bedroom bungalow invites you into a world of comfort and relaxation. Hardwood flooring throughout. The open-concept living and dining areas are perfect for entertaining or unwinding after a long day. Venture downstairs to find a separate entrance leading to well well-insulated large finished basement with a walk-up...
This delightful 3-bedroom bungalow invites you into a world of comfort and relaxation. Hardwood flooring throughout. The open-concept living and dining areas are perfect for entertaining or unwinding after a long day. Venture downstairs to find a separate entrance leading to well well-insulated large finished basement with a walk-up separate entrance with rental potential, complete with two bedrooms and a kitchen. Outside, escape to your private backyard sanctuary. A large patio and gazebo await. Perfect for summer barbecues. Mins away from Kennedy subway station, and Go station. Check out the video tour! Tankless (own), furnace (own) 2017; Garage built (2015); backyard oasis with deck, built-in wood planters, and pergola, the deck is surrounded by slab stone in 2018;Shed storage 2021;New Asphalt driveway 2020;New Porch and Landing 2022
Property Details
Size
Parking
Build
Heating & Cooling
Utilities
Rooms
Br
13′7″ x 11′2″
2nd Br
11′1″ x 10′1″
3rd Br
9′10″ x 10′2″
Family
12′4″ x 15′5″
Dining
8′4″ x 15′2″
Br
8′2″ x 10′0″
Ownership Details
Ownership
Taxes
Source
Listing Brokerage
For Sale Nearby
Sold Nearby

- 4
- 2

- 4
- 2

- 5
- 2

- 4
- 2

- 5
- 3

- 3
- 1

- 6
- 4

- 5
- 3
Listing information provided in part by the Toronto Regional Real Estate Board for personal, non-commercial use by viewers of this site and may not be reproduced or redistributed. Copyright © TRREB. All rights reserved.
Information is deemed reliable but is not guaranteed accurate by TRREB®. The information provided herein must only be used by consumers that have a bona fide interest in the purchase, sale, or lease of real estate.








