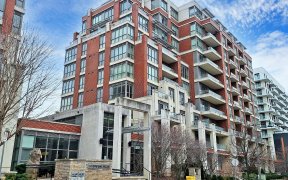
1011 - 10 Rouge Valley Dr W
Rouge Valley Dr W, Unionville, Markham, ON, L6G 0G9



Incredible rare opportunity to enjoy a fully upgraded 1+1 suite with 2 washrooms on a high floor with an unobstructed view overlooking south in the heart of downtown Markham minutes to transit/407/404, park and tennis court across the street, shops/dining and the future York University. Den can be converted to 2nd bedroom. The perfect...
Incredible rare opportunity to enjoy a fully upgraded 1+1 suite with 2 washrooms on a high floor with an unobstructed view overlooking south in the heart of downtown Markham minutes to transit/407/404, park and tennis court across the street, shops/dining and the future York University. Den can be converted to 2nd bedroom. The perfect layout offering bright space, modern kitchen with quartz counters and seamless built in appliances, floor to ceiling windows and 9 feet ceiling height. 2 bathrooms featuring a custom frameless shower, cabinetry, upgraded flooring and soft lighting. All this with exceptional amenities including a rooftop patio, pool, fitness centres, guest suites, visitor parking, 24 hour security/concierge, above ground parking spot and 1 locker. Do not miss out! Built-In Fridge, Cooktop, Oven, Built-In Dishwasher, Microwave, Exhaust Fan, Washer & Dryer, All Elfs, & All Existing Blinds. One Parking & One Locker
Property Details
Size
Parking
Condo
Condo Amenities
Build
Heating & Cooling
Rooms
Living
10′8″ x 18′6″
Dining
10′8″ x 18′6″
Kitchen
10′8″ x 18′6″
Prim Bdrm
9′8″ x 11′1″
Den
6′9″ x 8′0″
Ownership Details
Ownership
Condo Policies
Taxes
Condo Fee
Source
Listing Brokerage
For Sale Nearby

- 600 - 699 Sq. Ft.
- 2
- 2

- 600 - 699 Sq. Ft.
- 2
- 2
Sold Nearby

- 500 - 599 Sq. Ft.
- 1
- 1

- 1
- 1

- 600 - 699 Sq. Ft.
- 2
- 2

- 0 - 499 Sq. Ft.
- 1
- 1

- 1
- 1

- 1
- 1

- 500 - 599 Sq. Ft.
- 1
- 1

- 500 - 599 Sq. Ft.
- 1
- 1
Listing information provided in part by the Toronto Regional Real Estate Board for personal, non-commercial use by viewers of this site and may not be reproduced or redistributed. Copyright © TRREB. All rights reserved.
Information is deemed reliable but is not guaranteed accurate by TRREB®. The information provided herein must only be used by consumers that have a bona fide interest in the purchase, sale, or lease of real estate.





