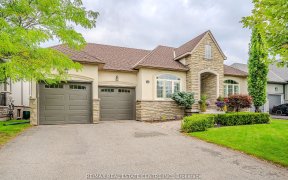
101 Winterton Ct
Winterton Ct, Orangeville, Orangeville, ON, L9W 5H8



Discover bright and functional living in this Devonleigh-built freehold townhouse, perfectly situated on a quiet cul-de-sac in Orangeville's west end. With 3 bedrooms and 3 bathrooms across 1347 sq ft (MPAC), this inviting home strikes the ideal balance between comfort and convenience. The main floor features hardwood and ceramic floors,... Show More
Discover bright and functional living in this Devonleigh-built freehold townhouse, perfectly situated on a quiet cul-de-sac in Orangeville's west end. With 3 bedrooms and 3 bathrooms across 1347 sq ft (MPAC), this inviting home strikes the ideal balance between comfort and convenience. The main floor features hardwood and ceramic floors, large windows that flood each space with natural light, and a kitchen equipped with stainless steel appliances, all open to the living area for easy entertaining. Step outside to a generous, fully fenced backyard, complete with a patio for barbecues or leisurely afternoons. Upstairs, the private primary suite offers its own ensuite, while two additional bedrooms cater to family, guests, or a home office. The partially finished basement adds a world of possibilities, including a roughed-in bathroom awaiting your personal touch. Enjoy the added perk of a single-car garage and driveway in this family-friendly neighbourhood, close to schools, a recreation centre, shopping, and minutes from Highway 10. Minimal street traffic ensures a tranquil setting for your everyday retreat. Experience the premium feel of this home and embrace a bright, welcoming lifestyle.
Additional Media
View Additional Media
Property Details
Size
Parking
Lot
Build
Heating & Cooling
Utilities
Ownership Details
Ownership
Taxes
Source
Listing Brokerage
Book A Private Showing
For Sale Nearby
Sold Nearby

- 2100 Sq. Ft.
- 3
- 3

- 1,100 - 1,500 Sq. Ft.
- 3
- 3

- 3
- 4

- 1,100 - 1,500 Sq. Ft.
- 3
- 3

- 1,100 - 1,500 Sq. Ft.
- 3
- 3

- 3
- 4

- 3
- 3

- 3
- 3
Listing information provided in part by the Toronto Regional Real Estate Board for personal, non-commercial use by viewers of this site and may not be reproduced or redistributed. Copyright © TRREB. All rights reserved.
Information is deemed reliable but is not guaranteed accurate by TRREB®. The information provided herein must only be used by consumers that have a bona fide interest in the purchase, sale, or lease of real estate.







