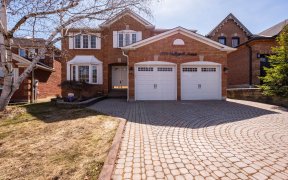
101 Swanhurst Blvd
Swanhurst Blvd, Streetsville, Mississauga, ON, L5N 1B8



One Of A Kind, Beautiful, Cozy Side Split On One Of The Largest Pie Shaped Lots 47 X 234 Ft In Riverview Hts. Inground Pool, Hot Tub, Covered Living Area And Gorgeous Landscaping Make This Backyard A True Oasis. Walk To Ray Underhill Ps, The Credit River And Into Charming Streetsville Where You Will Find Boutique Shops And Restaurants....
One Of A Kind, Beautiful, Cozy Side Split On One Of The Largest Pie Shaped Lots 47 X 234 Ft In Riverview Hts. Inground Pool, Hot Tub, Covered Living Area And Gorgeous Landscaping Make This Backyard A True Oasis. Walk To Ray Underhill Ps, The Credit River And Into Charming Streetsville Where You Will Find Boutique Shops And Restaurants. Meticulously Maintained, Charming 3 Bedroom Home With Hardwood Floors And A Finished Basement. Open Concept Liv/Din W'original Hdwd, Plaster Crown W'w/O To Fully Fenced In Backyard Oasis W'in-Ground Pool, Hot Tub, Mature Gardens, Patio Spaces & More! Kitchen W'quartz Counters, Backsplash, S/S Appls, Bksft Bar Peninsula. 3 Lrg Bdrms W'oversized Closets & California Shutters. Bsmt W'rec Room W'above Grade Windows, Broadloom, Pot Lights & B/I Wet Bar.
Property Details
Size
Parking
Build
Heating & Cooling
Utilities
Rooms
Kitchen
10′4″ x 10′9″
Living
18′2″ x 16′0″
Dining
18′2″ x 16′0″
Prim Bdrm
12′9″ x 14′2″
Br
13′8″ x 11′8″
Br
13′8″ x 8′9″
Ownership Details
Ownership
Taxes
Source
Listing Brokerage
For Sale Nearby
Sold Nearby

- 4
- 2

- 1,500 - 2,000 Sq. Ft.
- 3
- 3

- 4
- 1

- 5
- 2

- 1,500 - 2,000 Sq. Ft.
- 4
- 2

- 5
- 2

- 2000 Sq. Ft.
- 5
- 2

- 700 - 1,100 Sq. Ft.
- 4
- 2
Listing information provided in part by the Toronto Regional Real Estate Board for personal, non-commercial use by viewers of this site and may not be reproduced or redistributed. Copyright © TRREB. All rights reserved.
Information is deemed reliable but is not guaranteed accurate by TRREB®. The information provided herein must only be used by consumers that have a bona fide interest in the purchase, sale, or lease of real estate.







