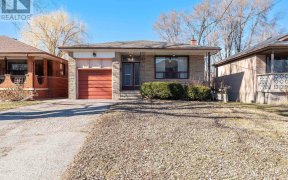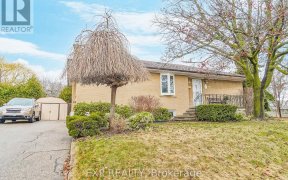


Discover this newly renovated home in the heart of family-friendly Bathurst Manor, situated on a picturesque, tree-lined street with minimal traffic. Ideal for families, this home is located in a top school district, with Wilmington Elementary and W.L. Mackenzie High School just minutes away. New hardwood throughout the main floor. The...
Discover this newly renovated home in the heart of family-friendly Bathurst Manor, situated on a picturesque, tree-lined street with minimal traffic. Ideal for families, this home is located in a top school district, with Wilmington Elementary and W.L. Mackenzie High School just minutes away. New hardwood throughout the main floor. The eat-in kitchen features modern GE appliances, a stylish backsplash, and sleek granite countertops, perfect for culinary enthusiasts. Enjoy the main floor's 5-piece bathroom, equipped with a double sink and shower/tub combo for ultimate convenience. The fully finished basement boasts a separate entrance and above-grade windows, offering excellent potential for an in-law suite or additional living space. Step outside to a generous backyard, lined by mature trees, providing a serene outdoor retreat. This charming home perfectly blends modern amenities with a bright and welcoming atmosphere, making it the ideal place to create lasting family memories. New front door and side door. Front steps and railing newly installed. Newer furnace. New sump pump. Hot water tank is owned.
Property Details
Size
Parking
Build
Heating & Cooling
Utilities
Rooms
Living
18′6″ x 12′0″
Dining
10′0″ x 9′10″
Kitchen
13′3″ x 9′5″
Prim Bdrm
10′11″ x 14′0″
2nd Br
10′11″ x 11′3″
3rd Br
12′3″ x 10′7″
Ownership Details
Ownership
Taxes
Source
Listing Brokerage
For Sale Nearby
Sold Nearby

- 5
- 3

- 4
- 2

- 4
- 2

- 1,500 - 2,000 Sq. Ft.
- 3
- 3

- 5
- 3

- 4
- 2

- 1300 Sq. Ft.
- 4
- 2

- 3,000 - 3,500 Sq. Ft.
- 5
- 4
Listing information provided in part by the Toronto Regional Real Estate Board for personal, non-commercial use by viewers of this site and may not be reproduced or redistributed. Copyright © TRREB. All rights reserved.
Information is deemed reliable but is not guaranteed accurate by TRREB®. The information provided herein must only be used by consumers that have a bona fide interest in the purchase, sale, or lease of real estate.








