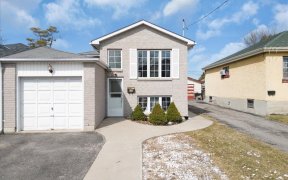


Welcome to this beautifully maintained and renovated 4-bedroom, 2-washroom Backsplit 4, offering a fantastic live-and-rent opportunity or the perfect family home for a large household!The spacious basement features a 2-bedroom, 1-bathroom apartment with a separate entrance and its own ensuite laundry, providing privacy and convenience....
Welcome to this beautifully maintained and renovated 4-bedroom, 2-washroom Backsplit 4, offering a fantastic live-and-rent opportunity or the perfect family home for a large household!The spacious basement features a 2-bedroom, 1-bathroom apartment with a separate entrance and its own ensuite laundry, providing privacy and convenience. The upper unit boasts a well-appointed 2-bedroom apartment, also with an ensuite laundry, offering modern living with excellent rental potential.Enjoy outdoor living in the large backyard with a well-maintained in-ground pool, perfect for family gatherings or relaxing summer days. This home is truly move-in ready and shows To Perfection. A must-see for anyone seeking comfort, space, and rental income potential! Excellent Basement Tenants Are Willing To Continue The Lease Or Move Out (Landlord In Possession Of Form N12)
Property Details
Size
Parking
Build
Heating & Cooling
Utilities
Rooms
Living
10′1″ x 18′1″
Dining
7′10″ x 11′8″
Kitchen
9′1″ x 11′8″
Prim Bdrm
10′0″ x 14′1″
2nd Br
8′2″ x 11′9″
Living
17′7″ x 22′9″
Ownership Details
Ownership
Taxes
Source
Listing Brokerage
For Sale Nearby
Sold Nearby

- 5100 Sq. Ft.
- 6
- 5

- 3
- 1

- 3
- 2

- 5
- 2

- 3
- 2

- 4
- 2

- 3
- 2

- 3
- 2
Listing information provided in part by the Toronto Regional Real Estate Board for personal, non-commercial use by viewers of this site and may not be reproduced or redistributed. Copyright © TRREB. All rights reserved.
Information is deemed reliable but is not guaranteed accurate by TRREB®. The information provided herein must only be used by consumers that have a bona fide interest in the purchase, sale, or lease of real estate.








