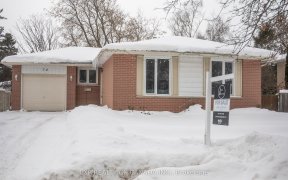


Charming Family Home in a Welcoming Neighbourhood. This inviting 3-bedroom backsplit in a family-friendly community. The extra-deep 150 feet deep fenced backyard is a true retreat, complete with a patio/deck where you can relax among lush perennials and grass perfect for enjoying summer days. The kitchen is a highlight, has stainless...
Charming Family Home in a Welcoming Neighbourhood. This inviting 3-bedroom backsplit in a family-friendly community. The extra-deep 150 feet deep fenced backyard is a true retreat, complete with a patio/deck where you can relax among lush perennials and grass perfect for enjoying summer days. The kitchen is a highlight, has stainless steel appliances, including a fridge, stove, and dishwasher.The bright living room is enhanced by a large picture window, filling the space with natural light. Each of the three bedrooms is generously sized and comfortably carpeted. 4 piece bathroom adds modern convenience. Additional features include an AC unit installed in 2019, a water softener with filtration. Ice-making connection, and a fully insulated, finished basement. The energy-efficient washer and dryer meet the latest duct regulations. Extra shower installed next to main washroom, a pet room and Huge crawl storage space. Very convenient location.
Property Details
Size
Parking
Build
Heating & Cooling
Utilities
Rooms
Living
12′0″ x 15′0″
Dining
8′5″ x 8′6″
Kitchen
10′2″ x 19′7″
Prim Bdrm
11′7″ x 14′2″
2nd Br
8′11″ x 11′7″
3rd Br
8′7″ x 11′7″
Ownership Details
Ownership
Taxes
Source
Listing Brokerage
For Sale Nearby
Sold Nearby

- 700 - 1,100 Sq. Ft.
- 4
- 2

- 4
- 2

- 5
- 3

- 4
- 2

- 1,100 - 1,500 Sq. Ft.
- 4
- 2

- 1,100 - 1,500 Sq. Ft.
- 3
- 1

- 4
- 2

- 1,100 - 1,500 Sq. Ft.
- 5
- 2
Listing information provided in part by the Toronto Regional Real Estate Board for personal, non-commercial use by viewers of this site and may not be reproduced or redistributed. Copyright © TRREB. All rights reserved.
Information is deemed reliable but is not guaranteed accurate by TRREB®. The information provided herein must only be used by consumers that have a bona fide interest in the purchase, sale, or lease of real estate.








