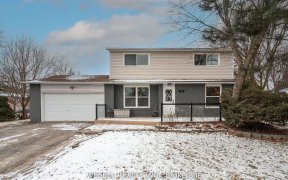


Beautiful Bungalow In A+ Central Newmarket Location! Very Quiet & Family Friendly Crescent. Walk To Parks, Schools, Transit, Hiking Trails & All Major Shopping! Open Concept Layout W/ Updated Kitchen, Hardwood Flrs T-Out & Spacious Bedrooms. Newly Renovated Inlaw Suite W/ Sep Entrance & Big Bright Windows. Premium 125' Deep Lot W/ Mature...
Beautiful Bungalow In A+ Central Newmarket Location! Very Quiet & Family Friendly Crescent. Walk To Parks, Schools, Transit, Hiking Trails & All Major Shopping! Open Concept Layout W/ Updated Kitchen, Hardwood Flrs T-Out & Spacious Bedrooms. Newly Renovated Inlaw Suite W/ Sep Entrance & Big Bright Windows. Premium 125' Deep Lot W/ Mature Trees & Lush Gardens. Lrg Driveway W No Sidewalk. Very Private Setting! Amazing Property W/ Income Potential! Nat Gas Bbq Line, New Roof '20, New Siding '17, New Eaves, Soffits, Facia '17, New Kitchen Reno '12, New Furnace & Ac '12, New Asphalt Driveway '16, New Windows/Doors '12 & '16, New Bsmnt Reno '17, New Insulated Grg Dr '17, Fresh Paint '17
Property Details
Size
Parking
Rooms
Dining
11′3″ x 10′6″
Living
10′6″ x 14′6″
Kitchen
20′4″ x 10′2″
Prim Bdrm
12′9″ x 11′1″
2nd Br
9′10″ x 9′10″
3rd Br
11′5″ x 11′5″
Ownership Details
Ownership
Taxes
Source
Listing Brokerage
For Sale Nearby
Sold Nearby

- 5
- 3

- 4
- 3

- 4
- 2

- 4
- 3

- 3
- 2

- 4
- 2

- 1893 Sq. Ft.
- 4
- 3

- 700 - 1,100 Sq. Ft.
- 2
- 2
Listing information provided in part by the Toronto Regional Real Estate Board for personal, non-commercial use by viewers of this site and may not be reproduced or redistributed. Copyright © TRREB. All rights reserved.
Information is deemed reliable but is not guaranteed accurate by TRREB®. The information provided herein must only be used by consumers that have a bona fide interest in the purchase, sale, or lease of real estate.








