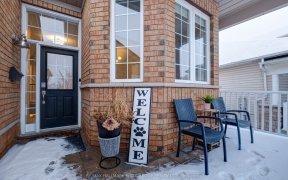
101 - 52 Harvey Johnston Way
Harvey Johnston Way, Brooklin, Whitby, ON, L1M 0J7



Welcome Home! This Beautiful Sun-Filled Corner Suite Has It All! Updated Kitchen With Granite Counters, Custom Backsplash, Breakfast Bar & Walk In Pantry. Spacious Great Room With Walk Out To West Exposure Private Terrace. Classic Crown Moulding Throughout. Granite Counter In 4Pc Washroom. Ensuite Laundry. Large Walk In Closet In Master....
Welcome Home! This Beautiful Sun-Filled Corner Suite Has It All! Updated Kitchen With Granite Counters, Custom Backsplash, Breakfast Bar & Walk In Pantry. Spacious Great Room With Walk Out To West Exposure Private Terrace. Classic Crown Moulding Throughout. Granite Counter In 4Pc Washroom. Ensuite Laundry. Large Walk In Closet In Master. Lots Of Closet/Storage Space! Professionally Painted In 2022. Walk To Everything In Downtown Brooklin! Steps To Grocery Store, Shops, Banks, Restaurants, Library, Rec Centre, Schools, Parks. Min To Medical Building. Brand New Grocery Store & Shops Coming Soon At The Corner Of Winchester & Baldwin! 407 & 412 Close By For Quick Commute. Building Amenities Include Exercise Room, Meeting Room, Parkette & Ample Visitor Parking. The Perfect Place To Call Home Or For The Savvy Investor! Fridge, Stove, B/I Microwave, Washer, Dryer, Central Air Conditioning, Electric Light Fixtures, Window Coverings (Blinds). Hot Water Tank Rented $15.69/Mn.
Property Details
Size
Parking
Build
Rooms
Kitchen
7′5″ x 9′2″
Breakfast
7′11″ x 9′11″
Great Rm
11′2″ x 19′5″
Prim Bdrm
10′0″ x 11′1″
2nd Br
8′9″ x 11′1″
Foyer
3′9″ x 10′4″
Ownership Details
Ownership
Condo Policies
Taxes
Condo Fee
Source
Listing Brokerage
For Sale Nearby

- 3
- 3

- 3
- 4
Sold Nearby

- 800 - 899 Sq. Ft.
- 2
- 1

- 800 - 899 Sq. Ft.
- 2
- 1

- 700 - 799 Sq. Ft.
- 1
- 1

- 700 - 799 Sq. Ft.
- 1
- 1

- 700 - 799 Sq. Ft.
- 1
- 1

- 2
- 1

- 1
- 1

- 1
- 1
Listing information provided in part by the Toronto Regional Real Estate Board for personal, non-commercial use by viewers of this site and may not be reproduced or redistributed. Copyright © TRREB. All rights reserved.
Information is deemed reliable but is not guaranteed accurate by TRREB®. The information provided herein must only be used by consumers that have a bona fide interest in the purchase, sale, or lease of real estate.





