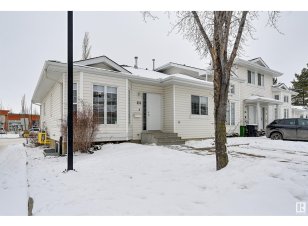
#101 3380 28 A Av Nw
28A Ave NW, Mill Woods and Meadows, Edmonton, AB, T6T 1V4



Calling all first time home buyers and investors!! This Silverberry END unit townhouse is conveniently located within walking distance to the ravine, playgrounds, parks and shopping. This well kept 1162 sq ft layout offers a spacious 3 bedrooms, 2 baths with a HUGE unfinished basement ready for your development! A welcoming entryway leads... Show More
Calling all first time home buyers and investors!! This Silverberry END unit townhouse is conveniently located within walking distance to the ravine, playgrounds, parks and shopping. This well kept 1162 sq ft layout offers a spacious 3 bedrooms, 2 baths with a HUGE unfinished basement ready for your development! A welcoming entryway leads into the bright open living room with ample natural light. The layout offers an easy flow to a sunny spacious kitchen and dining space, great for entertaining. The primary bedroom boasts a walk-through closet and a 4 piece ensuite, while the other two bedrooms offer ample privacy on the back of the house with another bathroom. Two dedicated parking stalls and nearby visitor parking make this home is a must see on your list!! Don't miss out!! (id:54626)
Property Details
Size
Parking
Build
Heating & Cooling
Rooms
Living room
Living Room
Dining room
Dining Room
Kitchen
Kitchen
Primary Bedroom
Bedroom
Bedroom 2
Bedroom
Bedroom 3
Bedroom
Ownership Details
Ownership
Condo Fee
Book A Private Showing
For Sale Nearby
The trademarks REALTOR®, REALTORS®, and the REALTOR® logo are controlled by The Canadian Real Estate Association (CREA) and identify real estate professionals who are members of CREA. The trademarks MLS®, Multiple Listing Service® and the associated logos are owned by CREA and identify the quality of services provided by real estate professionals who are members of CREA.








