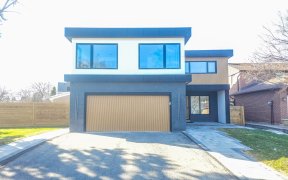


Presenting a meticulously maintained townhouse showcasing exceptional features throughout. This home boasts crown molding throughout the main and second floors, modern updated kitchen with Cambria quartz countertops and sleek gold hardware, and beautiful backsplash. The open-concept layout seamlessly integrates the living and dining...
Presenting a meticulously maintained townhouse showcasing exceptional features throughout. This home boasts crown molding throughout the main and second floors, modern updated kitchen with Cambria quartz countertops and sleek gold hardware, and beautiful backsplash. The open-concept layout seamlessly integrates the living and dining areas, ideal for entertaining. Enjoy the spaciousness of the large master bedroom, offering a tranquil retreat. The finished basement provides added living space and includes a convenient walkout to the backyard, which backs onto a park. With a garage and driveway for ample parking, this residence offers convenience and accessibility. Situated near parks, schools, Erin Mills Town Center, and highways, this home presents a prime location for comfortable living. Experience the best in townhouse living don't miss out on this opportunity! Maintenance Fees Cover: lawn care, exterior maintenance of roof, eaves, doors, windows, fences.
Property Details
Size
Parking
Build
Heating & Cooling
Rooms
Kitchen
11′10″ x 8′11″
Dining
8′9″ x 8′11″
Living
15′3″ x 9′8″
Prim Bdrm
12′4″ x 16′6″
2nd Br
12′4″ x 9′1″
3rd Br
15′10″ x 9′7″
Ownership Details
Ownership
Condo Policies
Taxes
Condo Fee
Source
Listing Brokerage
For Sale Nearby
Sold Nearby

- 4
- 3

- 1,200 - 1,399 Sq. Ft.
- 3
- 2

- 1,400 - 1,599 Sq. Ft.
- 3
- 3

- 3
- 3

- 3
- 3

- 3
- 4

- 3
- 3

- 3
- 2
Listing information provided in part by the Toronto Regional Real Estate Board for personal, non-commercial use by viewers of this site and may not be reproduced or redistributed. Copyright © TRREB. All rights reserved.
Information is deemed reliable but is not guaranteed accurate by TRREB®. The information provided herein must only be used by consumers that have a bona fide interest in the purchase, sale, or lease of real estate.








