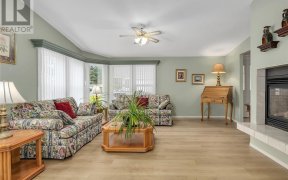
101 - 1850 Shannon Lake Rd
Shannon Lake Rd, Shannon Lake, West Kelowna, BC, V1Z 1A9



Quick Summary
Quick Summary
- Peaceful +55 community with outdoor charm
- Spacious kitchen with charming island
- Convenient parking with covered spot
- Versatile workshop/shed for storage or hobby
- Newly upgraded water heater, AC, shingles
- Comfortable living with central air conditioning
- Welcoming covered deck and BBQ patio
- Convenient RV parking available for fee
Discover the serenity of Crystal Springs +55 MHP, where peaceful living meets outdoor charm. Nestled at the end of a quiet street and bordered by forest, this home invites you to relax on the large, covered deck or host friends or family on the BBQ patio. A versatile workshop/shed offers options for storage or a cozy hobby room. Inside,... Show More
Discover the serenity of Crystal Springs +55 MHP, where peaceful living meets outdoor charm. Nestled at the end of a quiet street and bordered by forest, this home invites you to relax on the large, covered deck or host friends or family on the BBQ patio. A versatile workshop/shed offers options for storage or a cozy hobby room. Inside, central air conditioning and a spacious kitchen with a charming island make daily living comfortable. Parking is convenient, with a covered spot and additional driveway space for guests. Pets are welcome, with one dog (up to 12 pounds) or an indoor cat allowed. RV parking is available on a first-come, first-served basis for a monthly fee. Upgrades provide peace of mind, including a new water heater (June 2021), air conditioner (August 2021), shingles (March 2016), furnace (January 2023), and Poly B piping replacement (June 2024). Quick possession is available—step into comfort and convenience in this beautiful home. (id:54626)
Property Details
Size
Parking
Build
Heating & Cooling
Utilities
Rooms
Foyer
7′0″ x 7′0″
Laundry room
4′5″ x 5′0″
Full ensuite bathroom
9′0″ x 9′6″
Primary Bedroom
12′7″ x 15′0″
Dining room
10′6″ x 12′0″
Full bathroom
5′0″ x 8′6″
Book A Private Showing
For Sale Nearby
The trademarks REALTOR®, REALTORS®, and the REALTOR® logo are controlled by The Canadian Real Estate Association (CREA) and identify real estate professionals who are members of CREA. The trademarks MLS®, Multiple Listing Service® and the associated logos are owned by CREA and identify the quality of services provided by real estate professionals who are members of CREA.








