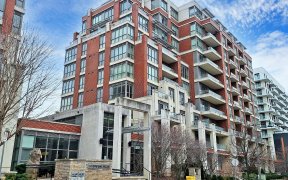
101 - 18 Rouge Valley Dr W
Rouge Valley Dr W, Unionville, Markham, ON, L6G 0H1



High Demand Downtown Markham 2 Year New 2 Story 3 Rooms Condo TH With Full Facilities Including Oversize Outdoor Pool, Badminton & Tennis Courts, Exercise Rm & Gym, Roof Top Garden With BBQ, Party Room, Guest Rm. Ample Visitor Parkings! Approx 1,397 Sf, Patio 104 Sf ,9'Ceiling,Floor To Ceiling Windows With Lots Of Natural Light, Pets...
High Demand Downtown Markham 2 Year New 2 Story 3 Rooms Condo TH With Full Facilities Including Oversize Outdoor Pool, Badminton & Tennis Courts, Exercise Rm & Gym, Roof Top Garden With BBQ, Party Room, Guest Rm. Ample Visitor Parkings! Approx 1,397 Sf, Patio 104 Sf ,9'Ceiling,Floor To Ceiling Windows With Lots Of Natural Light, Pets Friendly & Smoke Free! Ideal For End Users OR Investors! *** Sellers Could Lease Back As An Option If Necessary *** Upgrade Island, Backsplash & Bathroom Tiles! Large W/I Closet On Main Fl. Mins To VIVA, 404, 407, YRT Unionville High School, Future York University Campus, GO Train Station, Banks, Restaurants, Entertainments, Markville Mall Etc Etc!
Property Details
Size
Parking
Condo
Condo Amenities
Build
Heating & Cooling
Rooms
Living
20′9″ x 19′9″
Dining
20′9″ x 19′9″
Kitchen
20′8″ x 20′11″
Prim Bdrm
10′4″ x 20′4″
2nd Br
9′3″ x 9′11″
3rd Br
8′7″ x 15′1″
Ownership Details
Ownership
Condo Policies
Taxes
Condo Fee
Source
Listing Brokerage
For Sale Nearby

- 600 - 699 Sq. Ft.
- 2
- 2

- 600 - 699 Sq. Ft.
- 2
- 2
Sold Nearby

- 600 - 699 Sq. Ft.
- 1
- 2

- 700 - 799 Sq. Ft.
- 2
- 2

- 2
- 3

- 1
- 2

- 1
- 2

- 800 - 899 Sq. Ft.
- 2
- 2

- 500 - 599 Sq. Ft.
- 1
- 2

- 1,400 - 1,599 Sq. Ft.
- 2
- 3
Listing information provided in part by the Toronto Regional Real Estate Board for personal, non-commercial use by viewers of this site and may not be reproduced or redistributed. Copyright © TRREB. All rights reserved.
Information is deemed reliable but is not guaranteed accurate by TRREB®. The information provided herein must only be used by consumers that have a bona fide interest in the purchase, sale, or lease of real estate.





