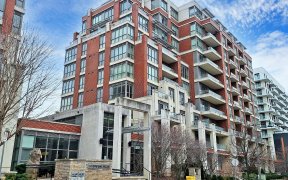


Welcome to elevated elegance and sophistication. **Everything in this home is custom and designer inspired** Chic wallpaper in the bedrooms & bathrooms (textured wallpaper in master bedroom). Caesarstone and wood media wall with dimmable ambient led lighting - includes built in remote controlled electric fireplace. Television also...
Welcome to elevated elegance and sophistication. **Everything in this home is custom and designer inspired** Chic wallpaper in the bedrooms & bathrooms (textured wallpaper in master bedroom). Caesarstone and wood media wall with dimmable ambient led lighting - includes built in remote controlled electric fireplace. Television also *included*. Caesarstone on the media wall, kitchen island and backsplash all match. Built in banquet in breakfast area with cabinets underneath. Beautiful kitchen island with wine fridge underneath + touchless faucet. Under stairs storage room has been transformed into a pantry with built in shelving and cabinets. Designer inspired light fixtures, door handles and bathroom hardware. Modern style crown moulding and baseboards. Bedrooms with blinds + black out curtains. A spacious spa like master bathroom with a tub and double sink. 250 sq ft large terrace to entertain guests. If you want refined living at it's best, this is the home for you! *Parking & Locker included* Parking level on P1 All existing appliances + Subzero wine fridge, wardrobe closet in third bedroom, all window coverings, all light fixtures, all mirrors in bathrooms, built in banquet, television, existing thermostat, usb compatible electrical outlet
Property Details
Size
Parking
Condo
Build
Heating & Cooling
Rooms
Foyer
6′6″ x 11′11″
Living
18′4″ x 20′0″
Dining
10′5″ x 17′3″
Prim Bdrm
14′1″ x 10′4″
2nd Br
11′5″ x 9′11″
3rd Br
10′9″ x 8′2″
Ownership Details
Ownership
Condo Policies
Taxes
Condo Fee
Source
Listing Brokerage
For Sale Nearby

- 600 - 699 Sq. Ft.
- 2
- 2

- 600 - 699 Sq. Ft.
- 2
- 2
Sold Nearby

- 500 - 599 Sq. Ft.
- 1
- 1

- 1
- 1

- 600 - 699 Sq. Ft.
- 2
- 2

- 0 - 499 Sq. Ft.
- 1
- 1

- 1
- 1

- 1
- 1

- 500 - 599 Sq. Ft.
- 1
- 1

- 500 - 599 Sq. Ft.
- 1
- 1
Listing information provided in part by the Toronto Regional Real Estate Board for personal, non-commercial use by viewers of this site and may not be reproduced or redistributed. Copyright © TRREB. All rights reserved.
Information is deemed reliable but is not guaranteed accurate by TRREB®. The information provided herein must only be used by consumers that have a bona fide interest in the purchase, sale, or lease of real estate.






