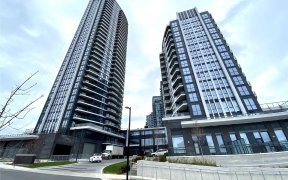


* SOLD CONDITIONAL * Move-in ready and designed for effortless living, this 1-bedroom corner unit in Perla Towers offers 575 sq. ft. of bright living space and a 60 sq. ft. balcony with unobstructed sunset views. The modern interior shines with quartz countertops and under-cabinet lighting in the kitchen, upgraded light fixtures, and a...
* SOLD CONDITIONAL * Move-in ready and designed for effortless living, this 1-bedroom corner unit in Perla Towers offers 575 sq. ft. of bright living space and a 60 sq. ft. balcony with unobstructed sunset views. The modern interior shines with quartz countertops and under-cabinet lighting in the kitchen, upgraded light fixtures, and a custom closet organizer in the bedroom - adding both style and function. Perfectly positioned at Pinnacle Uptown's master-planned community in the heart of Mississauga. Just minutes to Square One, Celebration Square, Frank McKechnie Community Centre & overlooking Fairwinds Park with easy access to major highways & public transit. Stainless steel fridge, stove, dishwasher, microwave/exhaust fan. Washer & dryer. Window coverings & light fixtures.
Property Details
Size
Parking
Condo
Condo Amenities
Build
Heating & Cooling
Rooms
Living
10′0″ x 20′12″
Dining
10′0″ x 20′12″
Kitchen
8′0″ x 8′0″
Prim Bdrm
10′0″ x 12′0″
Ownership Details
Ownership
Condo Policies
Taxes
Condo Fee
Source
Listing Brokerage
For Sale Nearby
Sold Nearby

- 1,000 - 1,199 Sq. Ft.
- 2
- 2

- 500 - 599 Sq. Ft.
- 1
- 1

- 1
- 1

- 1,000 - 1,199 Sq. Ft.
- 2
- 2

- 600 - 699 Sq. Ft.
- 1
- 1

- 600 - 699 Sq. Ft.
- 1
- 1

- 1,000 - 1,199 Sq. Ft.
- 2
- 2

- 500 - 599 Sq. Ft.
- 1
- 1
Listing information provided in part by the Toronto Regional Real Estate Board for personal, non-commercial use by viewers of this site and may not be reproduced or redistributed. Copyright © TRREB. All rights reserved.
Information is deemed reliable but is not guaranteed accurate by TRREB®. The information provided herein must only be used by consumers that have a bona fide interest in the purchase, sale, or lease of real estate.








