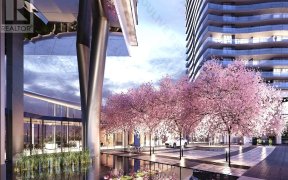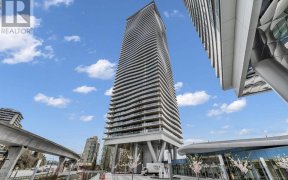
1006 - 4890 Lougheed Hwy.
Lougheed Hwy., Burnaby, Burnaby, BC, V5C 0N2



Beautifully designed North facing condo with open floor plan, high ceilings and floor to ceiling windows. Modern luxury with an abundance of thoughtful features and amenities. The kitchen is equipped w/stainless steel Bosh gas stove and appliances, ample storage w/built-ins, pull outs and soft close cabinets. Access to the 200SF heated &... Show More
Beautifully designed North facing condo with open floor plan, high ceilings and floor to ceiling windows. Modern luxury with an abundance of thoughtful features and amenities. The kitchen is equipped w/stainless steel Bosh gas stove and appliances, ample storage w/built-ins, pull outs and soft close cabinets. Access to the 200SF heated & covered patio from both the living area and the bedroom. California style closets with LED lighting. Smart thermostat. A/C. Shaded roller blinds throughout. Bright and modern bathroom w/storage in the vanity. 1 parking w/EV charger and 1 large locker #888. Amenities include, gym, karaoke lounge, pingpong, pool table, indoor&outdoor lounges, study, touchless carwash and more! Minutes to Amazing Brentwood Mall, transit and all the necessities.OpenHouseSat2-4 (id:54626)
Property Details
Size
Parking
Condo Amenities
Build
Heating & Cooling
Ownership Details
Ownership
Condo Fee
Book A Private Showing
For Sale Nearby
The trademarks REALTOR®, REALTORS®, and the REALTOR® logo are controlled by The Canadian Real Estate Association (CREA) and identify real estate professionals who are members of CREA. The trademarks MLS®, Multiple Listing Service® and the associated logos are owned by CREA and identify the quality of services provided by real estate professionals who are members of CREA.








