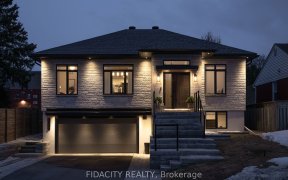


This stunning 3 bed, 2 full bath town home in Carlington is move in ready!As you enter the home,you'll be welcomed by an abundance of natural light flowing through the the main floor,an open concept dining/living room, & a gorgeous kitchen with quartz counter tops,pot lights & breakfast bar.There is a lovely large private patio off the...
This stunning 3 bed, 2 full bath town home in Carlington is move in ready!As you enter the home,you'll be welcomed by an abundance of natural light flowing through the the main floor,an open concept dining/living room, & a gorgeous kitchen with quartz counter tops,pot lights & breakfast bar.There is a lovely large private patio off the living area to bbq,relax & entertain.Upper level offers a spacious primary bedroom,2 additional bedrooms & a full bath.Lower level welcomes you with a large family room,beautiful full bath,laundry room with sink & folding station, storage room.Offers you outstanding ready access to so much Ottawa has to offer:Experimental Farm,Arboretum, Ottawa General Civic Campus,Little Italy's Preston St,Cafes,Dow's Lake,plus so much more! Roof(2019), AC(2020), Furnace(approx 2006) Humidifier(2021), Windows (Vinyl), Kitchen(2020), Basement Bath & Laundry Room(2018), Attic Insulation(2017).Association fee for snow removal is $210/year.24 hour irrevocable on all offers.
Property Details
Size
Parking
Lot
Build
Rooms
Living Rm
14′10″ x 18′7″
Dining Rm
8′6″ x 10′4″
Kitchen
9′5″ x 10′4″
Primary Bedrm
11′2″ x 13′7″
Bedroom
9′4″ x 11′2″
Bedroom
8′10″ x 10′3″
Ownership Details
Ownership
Taxes
Source
Listing Brokerage
For Sale Nearby

- 3
- 2
Sold Nearby

- 3
- 2

- 3
- 2

- 3
- 2

- 3
- 1

- 3
- 2

- 3
- 1

- 3
- 1

- 2
- 1
Listing information provided in part by the Ottawa Real Estate Board for personal, non-commercial use by viewers of this site and may not be reproduced or redistributed. Copyright © OREB. All rights reserved.
Information is deemed reliable but is not guaranteed accurate by OREB®. The information provided herein must only be used by consumers that have a bona fide interest in the purchase, sale, or lease of real estate.







