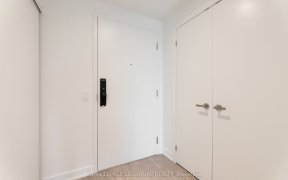
1002 - 66 High St E
High St E, Port Credit, Mississauga, ON, L5G 1K2



A VILLAGE "FEEL" WITH CLEAR LAKE ONTARIO VIEWS. Rare Opportunity To Live In This Updated Bright & Spacious, 3 Bed, 3 Bath, South-Facing Condo With Stunning Lake Ontario Views From every Room. Located in Royal Crest Condos In the Heart Of Port Credit.Suite...
A VILLAGE "FEEL" WITH CLEAR LAKE ONTARIO VIEWS. Rare Opportunity To Live In This Updated Bright & Spacious, 3 Bed, 3 Bath, South-Facing Condo With Stunning Lake Ontario Views From every Room. Located in Royal Crest Condos In the Heart Of Port Credit.Suite 1002 Has: A Modern, Open Concept Kitchen/Dining/Family Layout W/ Hardwood Flooring Throughout; Large Master Bedroom With Walk-In Closet & 3 Pc Ensuite, Sliding Door W/O To Expansive Wrap Around Balcony; 2 other bedrooms with brilliant Lake Ontario Views. Steps To Shops, Parks, Go Train & More! A PERFECT & EXCITING START TO YOUR NEXT PHASE OF LIFE. The Condominium provides: Recreation Room Where Owners Gather Each Monday Morning To Discuss the Coming Weeks Activities, Which during the Summer Is Tending To The Shared Gardens On The Roof; Guest Parking Close To Entrance; Out Door Pool
Property Details
Size
Parking
Condo
Condo Amenities
Build
Heating & Cooling
Rooms
Living
11′10″ x 22′8″
Dining
9′10″ x 10′11″
Kitchen
10′4″ x 10′5″
Prim Bdrm
16′4″ x 14′10″
2nd Br
9′8″ x 12′4″
3rd Br
10′5″ x 26′3″
Ownership Details
Ownership
Condo Policies
Taxes
Condo Fee
Source
Listing Brokerage
For Sale Nearby
Sold Nearby

- 1429 Sq. Ft.
- 3
- 3

- 1,400 - 1,599 Sq. Ft.
- 3
- 2

- 3
- 3

- 3
- 3

- 3
- 3

- 2
- 2

- 3
- 2

- 3
- 3
Listing information provided in part by the Toronto Regional Real Estate Board for personal, non-commercial use by viewers of this site and may not be reproduced or redistributed. Copyright © TRREB. All rights reserved.
Information is deemed reliable but is not guaranteed accurate by TRREB®. The information provided herein must only be used by consumers that have a bona fide interest in the purchase, sale, or lease of real estate.







