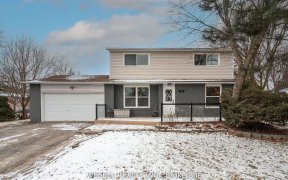


High Demand Building * Spacious 2 Bedroom & 2 Bath "Elizabeth Model" Approx. 1083 Sq Ft * Open Concept Lr & Dr * Principal Bdrm Has Ensuite & Walk-In Closet * Large Balcony Facing West * Ensuite Laundry & Storage Rm + Locker In Basement * Underground Parking * Accessible Building W/Party, Exercise & Billiard Rms, Library, Workshop & Lots...
High Demand Building * Spacious 2 Bedroom & 2 Bath "Elizabeth Model" Approx. 1083 Sq Ft * Open Concept Lr & Dr * Principal Bdrm Has Ensuite & Walk-In Closet * Large Balcony Facing West * Ensuite Laundry & Storage Rm + Locker In Basement * Underground Parking * Accessible Building W/Party, Exercise & Billiard Rms, Library, Workshop & Lots Of Guest Parking * Lovely Gardens & Gazebo * Well Run Building In Convenient Location! Elf's, Hwt (O), Fridge, Stove, B/I Microwave, Washer, Dryer, Blinds & Window Coverings: All Appliances "As Is". Furnace Has Been Replaced. Windows & Sliding Doors Replaced In 2017 In The Building. No Warranties On The Unit - It Is Vacant.
Property Details
Size
Parking
Rooms
Living
14′3″ x 17′10″
Dining
0′0″ x 0′0″
Kitchen
8′0″ x 9′5″
Prim Bdrm
10′5″ x 14′11″
2nd Br
10′0″ x 15′0″
Pantry
4′8″ x 9′8″
Ownership Details
Ownership
Condo Policies
Taxes
Condo Fee
Source
Listing Brokerage
For Sale Nearby
Sold Nearby

- 3
- 2

- 2
- 1

- 2
- 1

- 2
- 1

- 1
- 1

- 3
- 2

- 1,000 - 1,199 Sq. Ft.
- 2
- 2

- 1,000 - 1,199 Sq. Ft.
- 2
- 2
Listing information provided in part by the Toronto Regional Real Estate Board for personal, non-commercial use by viewers of this site and may not be reproduced or redistributed. Copyright © TRREB. All rights reserved.
Information is deemed reliable but is not guaranteed accurate by TRREB®. The information provided herein must only be used by consumers that have a bona fide interest in the purchase, sale, or lease of real estate.








