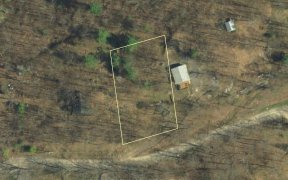


Experience ultimate lakefront living in a stunning custom-built year-round home on Kennebec Lake with 195ft of frontage. Enjoy unparalleled views from your private dock, lakeside deck, or fire-pit seating area. Floor-to-ceiling windows offer serene beauty of the lake, and the primary bedroom features a walkout to the deck and a luxurious...
Experience ultimate lakefront living in a stunning custom-built year-round home on Kennebec Lake with 195ft of frontage. Enjoy unparalleled views from your private dock, lakeside deck, or fire-pit seating area. Floor-to-ceiling windows offer serene beauty of the lake, and the primary bedroom features a walkout to the deck and a luxurious ensuite. A custom kitchen, laundry on the main floor, and a screened sunroom add to the convenience. Enjoy summer days on the beach bar and gradual entrance to the lake or excellent fishing. In winter, the lake becomes a winter wonderland for skating, skiing, and snowmobiling. Don't wait to make this four-season paradise yours!
Property Details
Size
Parking
Lot
Build
Heating & Cooling
Utilities
Rooms
Ensuite 3-Piece
8′1″ x 4′11″
Bath 4-Piece
8′1″ x 4′10″
Bedroom
10′0″ x 10′0″
Bedroom
13′6″ x 9′4″
Dining Rm
13′4″ x 10′10″
Kitchen
13′4″ x 12′3″
Ownership Details
Ownership
Taxes
Source
Listing Brokerage
For Sale Nearby
Sold Nearby

- 3
- 1

- 3
- 3

- 4
- 2

- 2
- 1

- 4
- 2

- 8
- 2

- 3
- 1

- 2
- 1
Listing information provided in part by the Ottawa Real Estate Board for personal, non-commercial use by viewers of this site and may not be reproduced or redistributed. Copyright © OREB. All rights reserved.
Information is deemed reliable but is not guaranteed accurate by OREB®. The information provided herein must only be used by consumers that have a bona fide interest in the purchase, sale, or lease of real estate.







