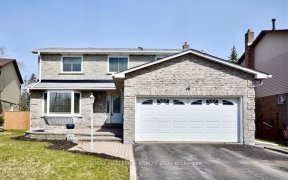
100 Hamilton Dr
Hamilton Dr, Newmarket, Newmarket, ON, L3Y 3E8



This Solid Brick Home Was Built In A Time When Longevity Really Meant Something. Solid As A Rock This Lovingly Updated Home Has Seen Only 2 Owners In Its Time And The Neighborhood Tells The Story Why. This Quiet Sought After Area Of Leslie Valley Is One Where You Come To Raise A Family And If You Are Lucky Enough To Also Grow Old. The...
This Solid Brick Home Was Built In A Time When Longevity Really Meant Something. Solid As A Rock This Lovingly Updated Home Has Seen Only 2 Owners In Its Time And The Neighborhood Tells The Story Why. This Quiet Sought After Area Of Leslie Valley Is One Where You Come To Raise A Family And If You Are Lucky Enough To Also Grow Old. The Incredible Lot Sizes And Good Schools Are Just A Start To This Amazing Neighborhood. Conveniently Located Within Walking Distance To Anything You Need, Hamilton Drive Is A Quiet Street In The Busy Of The City. The Best Of Both Worlds. The Next Owner Is Being Given The Opportunity To Just Move In And Start Living. With Summer Around The Corner, The Above Ground Pool Tucked Into The Side Of The Hill Will Be A Delightful Addition To Your Next Family Gathering. The Yard Is Fully Fenced With Lots Of Mature Trees And Privacy All Around That You Will Really Enjoy The Freedom That A Third Of An Acre Gives You.Schedule Your Personal Tour Immediately. You Will Not Want To Let The Outside Fool You. There Is Plenty Of Living Space Here. With 4 Levels All Featuring Finished Spaces. The Home Just Goes On And On. Many Updates Include, Kitchen 2017, Main Bath 2018, Powder Room 2022, Pool Liner 2018.
Property Details
Size
Parking
Build
Rooms
Great Rm
15′4″ x 14′10″
Kitchen
20′10″ x 11′1″
Prim Bdrm
12′11″ x 12′4″
2nd Br
12′11″ x 10′7″
3rd Br
8′1″ x 9′1″
Bathroom
10′0″ x 7′1″
Ownership Details
Ownership
Taxes
Source
Listing Brokerage
For Sale Nearby
Sold Nearby

- 4
- 2

- 1,500 - 2,000 Sq. Ft.
- 4
- 3

- 4
- 4

- 5
- 4

- 4
- 2

- 5
- 2

- 5
- 4

- 4
- 3
Listing information provided in part by the Toronto Regional Real Estate Board for personal, non-commercial use by viewers of this site and may not be reproduced or redistributed. Copyright © TRREB. All rights reserved.
Information is deemed reliable but is not guaranteed accurate by TRREB®. The information provided herein must only be used by consumers that have a bona fide interest in the purchase, sale, or lease of real estate.







