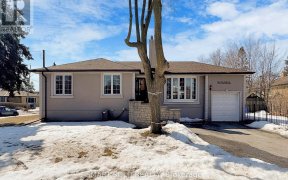


Lovingly owned by the same family for 25 years, this 4-bedroom, 2-full-bath corner semi detached with 40 ft frontage property is ready for a fresh new chapter. With its solid structure and finished basement, it offers a blank canvas with endless potential to become your dream home. The property is eligible for a garden suite, adding...
Lovingly owned by the same family for 25 years, this 4-bedroom, 2-full-bath corner semi detached with 40 ft frontage property is ready for a fresh new chapter. With its solid structure and finished basement, it offers a blank canvas with endless potential to become your dream home. The property is eligible for a garden suite, adding incredible versatility for multi generational living, rental income, or additional space to suit your needs. Recent upgrades include 2018 new roof a brand-new furnace and air conditioner, ensuring comfort and efficiency for years to come. One of the standout features is the meticulously landscaped side yard, where vibrant flowers bloom year-round, creating a picturesque setting perfect for family BBQs, outdoor gatherings, or simply relaxing in your private oasis. Situated in a desirable neighborhood close to schools, parks, and amenities, 100 Fenside Dr combines the charm of a long-established home with modern potential. Don't miss the opportunity to reimagine this well-loved property into something extraordinary!
Property Details
Size
Parking
Build
Heating & Cooling
Utilities
Rooms
Living
12′0″ x 14′6″
Dining
10′0″ x 11′1″
Kitchen
9′3″ x 13′9″
Prim Bdrm
10′2″ x 16′6″
2nd Br
8′11″ x 10′6″
Bathroom
5′1″ x 8′2″
Ownership Details
Ownership
Taxes
Source
Listing Brokerage
For Sale Nearby
Sold Nearby

- 1,100 - 1,500 Sq. Ft.
- 5
- 2

- 6
- 2

- 5
- 2

- 1,500 - 2,000 Sq. Ft.
- 4
- 2

- 4
- 3

- 6
- 3

- 3
- 2

- 5
- 2
Listing information provided in part by the Toronto Regional Real Estate Board for personal, non-commercial use by viewers of this site and may not be reproduced or redistributed. Copyright © TRREB. All rights reserved.
Information is deemed reliable but is not guaranteed accurate by TRREB®. The information provided herein must only be used by consumers that have a bona fide interest in the purchase, sale, or lease of real estate.








