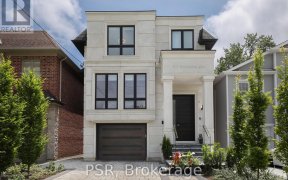
100 Brentcliffe Rd
Brentcliffe Rd, East York, Toronto, ON, M4G 3Y9



The Perfect Home! Peter Higgins Design W/Spacious Double Car Garage, Elevator, Private Backyard & W/O Lower Level! This Solid Home Has All The Features That Are Hard To Find In Leaside! Located In The Quiet North Pocket Amongst Some Of The Best Streets. Built To Perfection Without An Inch Of Wasted Space & Thoughtfully Designed For...
The Perfect Home! Peter Higgins Design W/Spacious Double Car Garage, Elevator, Private Backyard & W/O Lower Level! This Solid Home Has All The Features That Are Hard To Find In Leaside! Located In The Quiet North Pocket Amongst Some Of The Best Streets. Built To Perfection Without An Inch Of Wasted Space & Thoughtfully Designed For Comfort And Functionality. Approx 4,500Sqft To Total Living Space With Tons Of Windows And Skylights That Shower This Gorgeous Home With Natural Light. Gourmet Kitchen W/Multi-Tiered Island With Built-In Bar And Breakfast Table Overlooking The Lush Backyard Through The Floor To Ceiling Window. Wolf Appls, Sub-Zero Panelled Fridge, Wine Fridge, Butler's Servery And Much More. 4 Fireplaces All With Stone Surrounds. Large Family Room With Built-Ins, Frame Tv And Direct Walk-Out To Bbq Deck. Rimary Room Boasts A Generous Walk/In Closet W/Skylight, Fireplace And 5Pc Ensuite W/Steam Shower, Heated Floors And A Deep Soak Tub That Overlooks The Garden From A Picture Window. Lower Level Has A Bar, Bedroom, Big Windows And A W/O.
Property Details
Size
Parking
Build
Heating & Cooling
Utilities
Rooms
Dining
14′4″ x 15′5″
Kitchen
9′8″ x 18′4″
Family
10′0″ x 18′6″
Library
8′7″ x 8′8″
Prim Bdrm
14′9″ x 14′11″
2nd Br
13′1″ x 13′10″
Ownership Details
Ownership
Taxes
Source
Listing Brokerage
For Sale Nearby
Sold Nearby

- 6
- 4

- 4
- 2

- 2,000 - 2,500 Sq. Ft.
- 5
- 4

- 5
- 7

- 2,000 - 2,500 Sq. Ft.
- 4
- 4

- 6
- 4

- 5
- 5

- 4
- 1
Listing information provided in part by the Toronto Regional Real Estate Board for personal, non-commercial use by viewers of this site and may not be reproduced or redistributed. Copyright © TRREB. All rights reserved.
Information is deemed reliable but is not guaranteed accurate by TRREB®. The information provided herein must only be used by consumers that have a bona fide interest in the purchase, sale, or lease of real estate.







