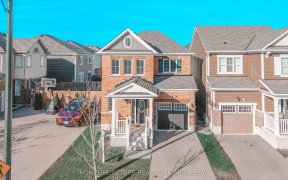


This Beautiful 4 Bed, 2.5 Bath Home Features Tranquil Front Porch Views Of Ponds, Greenspace, Forest, Walking Paths, And Farmland. 9' Main Floor Ceilings W/Hardwood, Granite Countertops, S/S Appliances, Spacious Open Concept Living Room/Dining Area. 3 Spacious Bedrooms Plus A Large Master Suite W/2 Walk In Closets + 4 Piece Bath. 2nd...
This Beautiful 4 Bed, 2.5 Bath Home Features Tranquil Front Porch Views Of Ponds, Greenspace, Forest, Walking Paths, And Farmland. 9' Main Floor Ceilings W/Hardwood, Granite Countertops, S/S Appliances, Spacious Open Concept Living Room/Dining Area. 3 Spacious Bedrooms Plus A Large Master Suite W/2 Walk In Closets + 4 Piece Bath. 2nd Floor Laundry! Short Walk To Schools, Parks, And Trails. Upgraded Kitchen Cabinets. Wooden Staircase With Wood Rails. 2nd Floor Laundry. Ss Kitchen Appliances. Recently Purchased Washer/Dryer.
Property Details
Size
Parking
Build
Rooms
Great Rm
20′0″ x 14′11″
Kitchen
10′11″ x 12′0″
Dining
8′11″ x 12′0″
Prim Bdrm
10′11″ x 16′11″
2nd Br
10′0″ x 12′0″
3rd Br
10′0″ x 10′11″
Ownership Details
Ownership
Taxes
Source
Listing Brokerage
For Sale Nearby
Sold Nearby

- 2,000 - 2,500 Sq. Ft.
- 5
- 3

- 3
- 3

- 1,500 - 2,000 Sq. Ft.
- 4
- 3

- 3
- 3

- 1,500 - 2,000 Sq. Ft.
- 3
- 3

- 3
- 3

- 1,500 - 2,000 Sq. Ft.
- 3
- 3

- 1,500 - 2,000 Sq. Ft.
- 3
- 3
Listing information provided in part by the Toronto Regional Real Estate Board for personal, non-commercial use by viewers of this site and may not be reproduced or redistributed. Copyright © TRREB. All rights reserved.
Information is deemed reliable but is not guaranteed accurate by TRREB®. The information provided herein must only be used by consumers that have a bona fide interest in the purchase, sale, or lease of real estate.








