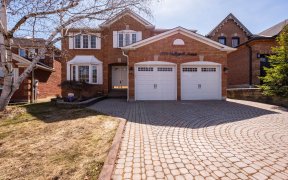


Detached Spacious Bungalow, In The Riverview Heights Neighbourhood "Trendy Streetsville" Close To Shops, Amenities And Restaurants*Old Town Atmosphere Of The Historic Village. The Home Features 3 Decent Sized Bedrooms, Huge Open Concept Living And Dining Rooms, And Functional Galley Kitchen. Walkout Patio Door to A Large Deck / Large...
Detached Spacious Bungalow, In The Riverview Heights Neighbourhood "Trendy Streetsville" Close To Shops, Amenities And Restaurants*Old Town Atmosphere Of The Historic Village. The Home Features 3 Decent Sized Bedrooms, Huge Open Concept Living And Dining Rooms, And Functional Galley Kitchen. Walkout Patio Door to A Large Deck / Large Backyard - Main Floor Features Coffered Ceiling *Great Room With Crown Moulding, Upgraded Kitchen, 3 Washrooms (Master Ens/Main/Powder) - Iron Pickets - Potlights - Hardwood Floors Thru-out - Updated Windows/Shingles/Pool Pump (2017)- New Pool Liner/New Garage Door (2018)
Property Details
Size
Parking
Lot
Build
Heating & Cooling
Utilities
Rooms
Great Room
13′4″ x 14′7″
Kitchen
10′6″ x 12′6″
Breakfast
10′1″ x 12′1″
Primary Bedroom
12′10″ x 12′0″
Bedroom 2
8′10″ x 14′7″
Bedroom 3
8′11″ x 10′11″
Ownership Details
Ownership
Taxes
Source
Listing Brokerage
For Sale Nearby
Sold Nearby

- 4
- 3

- 4
- 2

- 1,100 - 1,500 Sq. Ft.
- 3
- 2

- 1,100 - 1,500 Sq. Ft.
- 4
- 2

- 1,100 - 1,500 Sq. Ft.
- 3
- 1

- 4
- 2

- 4
- 2

- 5
- 2
Listing information provided in part by the Toronto Regional Real Estate Board for personal, non-commercial use by viewers of this site and may not be reproduced or redistributed. Copyright © TRREB. All rights reserved.
Information is deemed reliable but is not guaranteed accurate by TRREB®. The information provided herein must only be used by consumers that have a bona fide interest in the purchase, sale, or lease of real estate.








