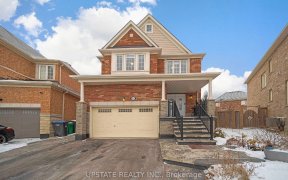


Beautiful Freehold (No Potl Or Condo Fee) 3 Bedrooms & 4 Washrooms Townhouse. Border Of Mississauga & Brampton, Ideal For The First Time Home Buyers Or An Investor With Positive Cashflow. Main Floor Consist Of Separate Living & Family Room, Chef Delight Kitchen With Upgraded S/S Appliances. Breakfast Area Over-Looking The Huge Backyard....
Beautiful Freehold (No Potl Or Condo Fee) 3 Bedrooms & 4 Washrooms Townhouse. Border Of Mississauga & Brampton, Ideal For The First Time Home Buyers Or An Investor With Positive Cashflow. Main Floor Consist Of Separate Living & Family Room, Chef Delight Kitchen With Upgraded S/S Appliances. Breakfast Area Over-Looking The Huge Backyard. Good Size 3 Bedrooms & 2 Full Washrooms On The Second Floor. Basement Has Full Washroom, Separate Entrance, Laundry Room & A Possibility Of An Extra Private Room. Extra Long Driveway Can Park Upto 3 Cars, Plus 1 Parking Inside The Garage. Close To Best Schools, Shopping Plaza, Hwy 401, 407 & Other Amenities. See It To Believe It. S/S Fridge, S/S Gas Stove, Cloth Washer & Dryer.
Property Details
Size
Parking
Rooms
Living
8′0″ x 11′9″
Dining
8′0″ x 11′9″
Family
10′6″ x 16′11″
Kitchen
8′0″ x 8′11″
Breakfast
8′0″ x 8′0″
Prim Bdrm
11′11″ x 13′1″
Ownership Details
Ownership
Taxes
Source
Listing Brokerage
For Sale Nearby
Sold Nearby

- 1,500 - 2,000 Sq. Ft.
- 3
- 4

- 4
- 4

- 2,000 - 2,500 Sq. Ft.
- 4
- 3

- 4
- 3

- 3
- 3

- 3
- 3

- 2,000 - 2,500 Sq. Ft.
- 4
- 3

- 2200 Sq. Ft.
- 5
- 4
Listing information provided in part by the Toronto Regional Real Estate Board for personal, non-commercial use by viewers of this site and may not be reproduced or redistributed. Copyright © TRREB. All rights reserved.
Information is deemed reliable but is not guaranteed accurate by TRREB®. The information provided herein must only be used by consumers that have a bona fide interest in the purchase, sale, or lease of real estate.








