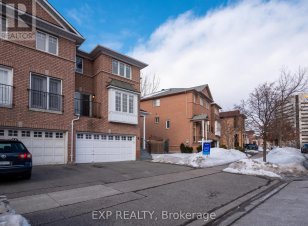


Discover the perfect blend of comfort and convenience at 10 Seton Park Road, a spacious 4-bedroom, 3-bathroom semi-detached home in North Yorks vibrant Flemingdon Park. Located in a family-friendly neighborhood, this home offers easy access to parks, community centers, and shopping. Enjoy nearby green spaces, including the Flemingdon Park... Show More
Discover the perfect blend of comfort and convenience at 10 Seton Park Road, a spacious 4-bedroom, 3-bathroom semi-detached home in North Yorks vibrant Flemingdon Park. Located in a family-friendly neighborhood, this home offers easy access to parks, community centers, and shopping. Enjoy nearby green spaces, including the Flemingdon Park Golf Club, and a variety of recreational facilities such as tennis courts, playgrounds, and sports fields. Local shops, dining options, and reputable schools are just minutes away, making it an excellent choice for families. Commuters will appreciate the convenient access to the Don Valley Parkway and numerous nearby transit stops. The upcoming Line 5 Eglinton LRT, set to open soon, will offer even greater connectivity with three stops in the area. This property presents an ideal opportunity to enjoy the best of urban living in a close-knit community. (id:54626)
Property Details
Size
Parking
Lot
Build
Heating & Cooling
Utilities
Rooms
Primary Bedroom
12′9″ x 12′5″
Bedroom
10′2″ x 13′5″
Bedroom
11′5″ x 10′9″
Bedroom
12′5″ x 11′9″
Bathroom
9′2″ x 7′10″
Bathroom
9′6″ x 7′2″
Ownership Details
Ownership
Book A Private Showing
For Sale Nearby
Sold Nearby

- 1,400 - 1,599 Sq. Ft.
- 3
- 3

- 4
- 4

- 1,400 - 1,599 Sq. Ft.
- 3
- 3

- 5
- 3

- 1,400 - 1,599 Sq. Ft.
- 3
- 3

- 1,400 - 1,599 Sq. Ft.
- 3
- 3

- 4
- 4

- 1,600 - 1,799 Sq. Ft.
- 2
- 3
The trademarks REALTOR®, REALTORS®, and the REALTOR® logo are controlled by The Canadian Real Estate Association (CREA) and identify real estate professionals who are members of CREA. The trademarks MLS®, Multiple Listing Service® and the associated logos are owned by CREA and identify the quality of services provided by real estate professionals who are members of CREA.









