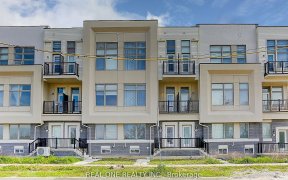


Fabulous 3 Bedroom Freehold Townhouse In Demand " Cachet Fairways" Location! Bright & Spacious 1540 SQFT Layout! Upgraded Eat-In Kit W Quartz Counters, Breakfast Bar & Sliding Glass Walk-out to Yard! Sep Great room W Gas F.P & Bright Bay Window! Formal Dining Rm W Coffered Ceiling! Strip Hardwood floors thru-out ! 9Ft Ceiling on Main ! ...
Fabulous 3 Bedroom Freehold Townhouse In Demand " Cachet Fairways" Location! Bright & Spacious 1540 SQFT Layout! Upgraded Eat-In Kit W Quartz Counters, Breakfast Bar & Sliding Glass Walk-out to Yard! Sep Great room W Gas F.P & Bright Bay Window! Formal Dining Rm W Coffered Ceiling! Strip Hardwood floors thru-out ! 9Ft Ceiling on Main ! Large Primary W 4 PC Ensuite Separate Soaker Tub & Shower! Large W/I Closet! 2 other Spacious Bedrms! Oak Staircase! Garage Access to house & Yard! New Furnace! Updated Roof! Concrete Slab Back Yard ! Front Porch Enclosure! Walking Distance to Top Rated Schools Lincoln Alexander & St. Augustine! Close to HWY 404, King's Square Shopping Plaza, T&T Supermarket , Costco, Parks & More Making This The Perfect Home!! Fridge, Gas Stove, B/I Dishwasher, B/I Microwave, Washer & Dryer, All Window Coverings, All Electrical Light Fixtures, Freezer in Basement, Central Air, EGDO & 1 remote, Hot Water Tank Owned, New Gas Furnace Nov/23, Front Porch Enclosure.
Property Details
Size
Parking
Build
Heating & Cooling
Utilities
Rooms
Kitchen
6′11″ x 9′6″
Breakfast
7′10″ x 8′6″
Great Rm
10′11″ x 18′0″
Dining
8′11″ x 12′0″
Prim Bdrm
12′0″ x 14′11″
2nd Br
8′11″ x 10′11″
Ownership Details
Ownership
Taxes
Source
Listing Brokerage
For Sale Nearby
Sold Nearby

- 3
- 3

- 4
- 4

- 3
- 4

- 1,500 - 2,000 Sq. Ft.
- 4
- 3

- 1,500 - 2,000 Sq. Ft.
- 4
- 4

- 1800 Sq. Ft.
- 3
- 3

- 1850 Sq. Ft.
- 4
- 4

- 3
- 3
Listing information provided in part by the Toronto Regional Real Estate Board for personal, non-commercial use by viewers of this site and may not be reproduced or redistributed. Copyright © TRREB. All rights reserved.
Information is deemed reliable but is not guaranteed accurate by TRREB®. The information provided herein must only be used by consumers that have a bona fide interest in the purchase, sale, or lease of real estate.








