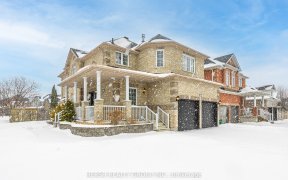


Beautiful 4 Bed, 3 Bath Home Nestled In Family-Friendly Cedarwood Estates. Amazing Location Close To Parks, Schools & Library. Feat O/C Main Floor W/Gas Fireplace, Gleaming Hardwood Floors & W/O To Huge Deck & Private Fully Fenced Yard. Perfect For Entertaining Or Enjoying Morning Coffee. Escape To The Primary Retreat At The End Of The...
Beautiful 4 Bed, 3 Bath Home Nestled In Family-Friendly Cedarwood Estates. Amazing Location Close To Parks, Schools & Library. Feat O/C Main Floor W/Gas Fireplace, Gleaming Hardwood Floors & W/O To Huge Deck & Private Fully Fenced Yard. Perfect For Entertaining Or Enjoying Morning Coffee. Escape To The Primary Retreat At The End Of The Day W/4-Pc Ensuite & W/I Closet. Convenient Main Flr Laundry W/Direct Access To Double Car Grg. Roof 2020/Ss Appliances 2022. Include: S/S Fridge, S/S Range, S/S Range Hood, S/S Dishwasher, Washer, Dryer, All Elfs, All Window Coverings, Garage Door Opener 'As-Is'.
Property Details
Size
Parking
Build
Rooms
Foyer
6′4″ x 18′6″
Living
11′8″ x 21′1″
Dining
8′4″ x 11′5″
Kitchen
7′1″ x 11′5″
Laundry
4′11″ x 7′6″
Prim Bdrm
12′7″ x 13′5″
Ownership Details
Ownership
Taxes
Source
Listing Brokerage
For Sale Nearby
Sold Nearby

- 4
- 3

- 1,500 - 2,000 Sq. Ft.
- 3
- 3

- 5
- 4

- 1668 Sq. Ft.
- 3
- 3

- 5
- 4

- 5
- 4

- 5
- 4

- 1880 Sq. Ft.
- 5
- 4
Listing information provided in part by the Toronto Regional Real Estate Board for personal, non-commercial use by viewers of this site and may not be reproduced or redistributed. Copyright © TRREB. All rights reserved.
Information is deemed reliable but is not guaranteed accurate by TRREB®. The information provided herein must only be used by consumers that have a bona fide interest in the purchase, sale, or lease of real estate.








