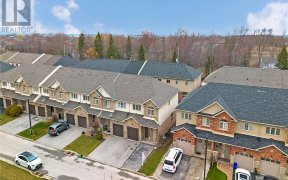
10 Raintree Dr
Raintree Dr, Winona Park, Hamilton, ON, L8E 0B1



Luxuriously Appointed End-Unit Premium Townhome Nestled In Prime Lake Pointe Community In Stoney Creek W/ Premium Upgrades Throughout, Beautiful Gourmet Kitchen (2020), Sep Dining Room & Breakfast Area, Large Modern Living Room, 3 Spacious Bedrooms W/ Master Retreat Featuring Large Balcony, W/I Closet, Modern 4Pc Ensuite. Fully Finished...
Luxuriously Appointed End-Unit Premium Townhome Nestled In Prime Lake Pointe Community In Stoney Creek W/ Premium Upgrades Throughout, Beautiful Gourmet Kitchen (2020), Sep Dining Room & Breakfast Area, Large Modern Living Room, 3 Spacious Bedrooms W/ Master Retreat Featuring Large Balcony, W/I Closet, Modern 4Pc Ensuite. Fully Finished Basement. Private Fenced In Low Maintenance Backyard W/ Large Deck & Spacious Garden Shed. Rsa Steps To 50 Point Conservation, Marina And Mins To Hwy Access! Inclusions: Fridge, Stove, Dishwasher, Washer & Dryer, Elf's, Window Coverings, Gdo & 1 Remote.
Property Details
Size
Parking
Build
Rooms
Breakfast
5′8″ x 9′1″
Dining
14′4″ x 10′6″
Kitchen
11′1″ x 9′10″
Living
14′4″ x 13′8″
Bathroom
Bathroom
Prim Bdrm
17′7″ x 18′6″
Ownership Details
Ownership
Taxes
Source
Listing Brokerage
For Sale Nearby
Sold Nearby

- 1,500 - 2,000 Sq. Ft.
- 3
- 4

- 3
- 3

- 1,500 - 2,000 Sq. Ft.
- 3
- 3

- 1,500 - 2,000 Sq. Ft.
- 3
- 4

- 1,500 - 2,000 Sq. Ft.
- 3
- 3

- 3
- 3

- 1,500 - 2,000 Sq. Ft.
- 3
- 3

- 1,500 - 2,000 Sq. Ft.
- 3
- 4
Listing information provided in part by the Toronto Regional Real Estate Board for personal, non-commercial use by viewers of this site and may not be reproduced or redistributed. Copyright © TRREB. All rights reserved.
Information is deemed reliable but is not guaranteed accurate by TRREB®. The information provided herein must only be used by consumers that have a bona fide interest in the purchase, sale, or lease of real estate.







