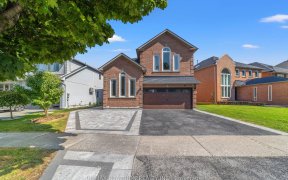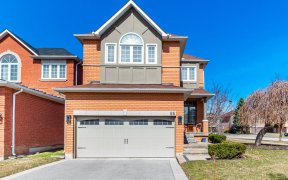
10 Oakhurst Dr
Oakhurst Dr, Beverley Glen, Vaughan, ON, L4J 7T6



Elegance, Charm And Character All In This Home In Desirable Westmount/Wilshire Nhbrhd. Approx 3450Sqft With 9 Ft Clg On Main Fl. Large Living/Dining Area Which Is Great For Ent. Cozy Family Rm W/See Through Fireplace. Office On Main Fl. Kitchen Designed & Built By Miele W/High End Miele Appl, Quartz Countertop & Island. Fin Bsmt W/Large...
Elegance, Charm And Character All In This Home In Desirable Westmount/Wilshire Nhbrhd. Approx 3450Sqft With 9 Ft Clg On Main Fl. Large Living/Dining Area Which Is Great For Ent. Cozy Family Rm W/See Through Fireplace. Office On Main Fl. Kitchen Designed & Built By Miele W/High End Miele Appl, Quartz Countertop & Island. Fin Bsmt W/Large Rec Rm, Sauna, Multipurpose Rm, Wet Bar & 3Pc Bath. Large Patio Deck W/Glass Railing, Napoleon Gas Bbq W/Built In Storage. Alluring Backyard W/Pond Less Water Fountain, Custom Pergola W/Motorized Louvered Roof & Napoleon Fire Pit. Outdoor Led Lighting + Irrigation System Incl: All Elfs, All Window Covering, All Appls,4 Bose Spkrs,Shed,Excl:5 Planters
Property Details
Size
Parking
Build
Rooms
Living
11′3″ x 19′1″
Dining
11′3″ x 16′11″
Family
10′11″ x 18′0″
Breakfast
10′4″ x 12′11″
Library
10′11″ x 15′3″
Prim Bdrm
16′11″ x 20′4″
Ownership Details
Ownership
Taxes
Source
Listing Brokerage
For Sale Nearby
Sold Nearby

- 4
- 3

- 3,500 - 5,000 Sq. Ft.
- 6
- 5

- 5
- 5

- 5
- 5

- 2,500 - 3,000 Sq. Ft.
- 5
- 4

- 3,500 - 5,000 Sq. Ft.
- 5
- 4

- 4000 Sq. Ft.
- 5
- 5

- 6
- 5
Listing information provided in part by the Toronto Regional Real Estate Board for personal, non-commercial use by viewers of this site and may not be reproduced or redistributed. Copyright © TRREB. All rights reserved.
Information is deemed reliable but is not guaranteed accurate by TRREB®. The information provided herein must only be used by consumers that have a bona fide interest in the purchase, sale, or lease of real estate.







