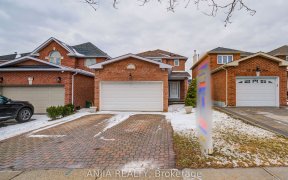


THIS IS THE ONE YOU HAVE BEEN WAITING FOR!! Almost new & Gorgeous family townhome w/ modern features & finishes throughout located in the highly desired Beverley Glen community close to Schools, Parks, Community Centre, Shopping Centres, Go Train, Wonderland, Hwy 400, Hwy 7 & Hwy 407! Super functional layout w/ attention to all the...
THIS IS THE ONE YOU HAVE BEEN WAITING FOR!! Almost new & Gorgeous family townhome w/ modern features & finishes throughout located in the highly desired Beverley Glen community close to Schools, Parks, Community Centre, Shopping Centres, Go Train, Wonderland, Hwy 400, Hwy 7 & Hwy 407! Super functional layout w/ attention to all the details! Open Concept Main Floor perfect for entertaining. Gourmet Chef's kitchen w/ center island, breakfast bar, quartz counters & stainless steel appliances. Dining Room has illuminated feature wall w/ shelving & wine racks. Impressive great room w/ built-in design wall w/ scones and wired for TV & Cable. Primary suite offers spa-like ensuite w/ large shower & walk-in closet. Spacious secondary bedrooms. Relaxing family room w/walk-out to backyard. This one checks all the boxes. Hardwood floors, upgraded lighting & potlights, garage access to home, lots of natural light cascading in through large windows w/Zebra Blinds, plenty of storage space, etc.
Property Details
Size
Parking
Build
Heating & Cooling
Utilities
Rooms
Kitchen
13′8″ x 14′6″
Dining
9′8″ x 10′2″
Great Rm
15′1″ x 17′3″
Prim Bdrm
11′8″ x 9′10″
2nd Br
8′6″ x 15′8″
3rd Br
8′3″ x 11′9″
Ownership Details
Ownership
Taxes
Source
Listing Brokerage
For Sale Nearby
Sold Nearby

- 2,000 - 2,500 Sq. Ft.
- 4
- 3

- 2,000 - 2,500 Sq. Ft.
- 3
- 3

- 2,000 - 2,500 Sq. Ft.
- 3
- 3

- 1,500 - 2,000 Sq. Ft.
- 3
- 3

- 2,000 - 2,500 Sq. Ft.
- 3
- 4

- 2,000 - 2,500 Sq. Ft.
- 4
- 4

- 4
- 3

- 1,500 - 2,000 Sq. Ft.
- 3
- 4
Listing information provided in part by the Toronto Regional Real Estate Board for personal, non-commercial use by viewers of this site and may not be reproduced or redistributed. Copyright © TRREB. All rights reserved.
Information is deemed reliable but is not guaranteed accurate by TRREB®. The information provided herein must only be used by consumers that have a bona fide interest in the purchase, sale, or lease of real estate.








