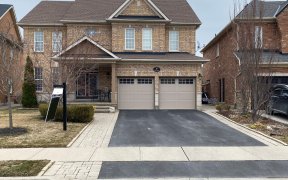
10 Monabelle Cres
Monabelle Cres, Vales of Castlemore North, Brampton, ON, L6P 1W5



Live/Relax/Work In Beautiful 4+2Br Home. Enjoy Heated Saltwater Pool, New2020 Cabana/Bar. Work From Home Comes Easy Here With 3 Offices. Open Concept Dining/Living W Floor-Ceiling Window, Familyroom Open To Spacious Kitchen, Granite Countertops & Walkout To Backyard Retreat. Large Bedrooms W Ensuites/Walkin Closets & Computer Loft....
Live/Relax/Work In Beautiful 4+2Br Home. Enjoy Heated Saltwater Pool, New2020 Cabana/Bar. Work From Home Comes Easy Here With 3 Offices. Open Concept Dining/Living W Floor-Ceiling Window, Familyroom Open To Spacious Kitchen, Granite Countertops & Walkout To Backyard Retreat. Large Bedrooms W Ensuites/Walkin Closets & Computer Loft. Basement Has Full Eatin Kitchen, Familyroom W/Gas Fireplace, Bedrooms/Ensuite & Music Studio. Pieshaped Lot-Rear Over 90Ft Wide 2019 Roof, Newer A/C, Newer Furnace, Water Drinking System. Inground Sprinkler System.
Property Details
Size
Parking
Rooms
Living
11′9″ x 20′0″
Dining
11′9″ x 20′0″
Kitchen
22′3″ x 24′7″
Family
13′1″ x 18′0″
Den
10′2″ x 9′10″
Mudroom
Mudroom
Ownership Details
Ownership
Taxes
Source
Listing Brokerage
For Sale Nearby
Sold Nearby

- 5
- 4

- 6
- 4

- 6
- 5

- 4
- 3

- 3,000 - 3,500 Sq. Ft.
- 4
- 3

- 2700 Sq. Ft.
- 6
- 4

- 6
- 5

- 4
- 3
Listing information provided in part by the Toronto Regional Real Estate Board for personal, non-commercial use by viewers of this site and may not be reproduced or redistributed. Copyright © TRREB. All rights reserved.
Information is deemed reliable but is not guaranteed accurate by TRREB®. The information provided herein must only be used by consumers that have a bona fide interest in the purchase, sale, or lease of real estate.







