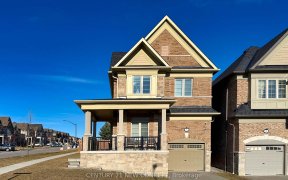


Gorgeous Executive Home In The Highly Desirable Enclave Of Williamsburg W/Premium Sized Lot. Spacious Interior 4 Bedrooms + Office/Den Overlooking Family Rm W/17Ft Vaulted Ceiling, Gas F/P & Big Arched Window. Chef Kitchen W/Quartz Counter, Premium Ss Appliances, Wood Floors (T/O), Neatly Painted & Lots Of Upgrades! Front Path Interlock &...
Gorgeous Executive Home In The Highly Desirable Enclave Of Williamsburg W/Premium Sized Lot. Spacious Interior 4 Bedrooms + Office/Den Overlooking Family Rm W/17Ft Vaulted Ceiling, Gas F/P & Big Arched Window. Chef Kitchen W/Quartz Counter, Premium Ss Appliances, Wood Floors (T/O), Neatly Painted & Lots Of Upgrades! Front Path Interlock & Stone Steps. Large Backyard Setting W/Prof. Landscaping & Perennial Garden - An Entertainer's Paradise! Top Schools. Williamsburg Ps [7.5], Donald A. Wilson Ss [7.6]. Close To Amenities [Shoppes, Grocery, Transit], Hwy 401/407, 412! Ext: Fridge, Stove, Dw, B/I Microwave, Washer/Dryer, Cvac, Gdo+Remote, All Elf, Water Filter Sys, Hwt(R). Ex: Garage Cabinet
Property Details
Size
Parking
Rooms
Living
12′1″ x 17′8″
Dining
11′7″ x 12′2″
Kitchen
10′9″ x 11′7″
Breakfast
12′3″ x 9′10″
Family
15′11″ x 14′4″
Laundry
5′5″ x 8′10″
Ownership Details
Ownership
Taxes
Source
Listing Brokerage
For Sale Nearby
Sold Nearby

- 4
- 4

- 2,500 - 3,000 Sq. Ft.
- 6
- 4

- 5
- 4

- 5
- 4

- 3
- 3

- 2,000 - 2,500 Sq. Ft.
- 4
- 3

- 3085 Sq. Ft.
- 3
- 3

- 3200 Sq. Ft.
- 5
- 4
Listing information provided in part by the Toronto Regional Real Estate Board for personal, non-commercial use by viewers of this site and may not be reproduced or redistributed. Copyright © TRREB. All rights reserved.
Information is deemed reliable but is not guaranteed accurate by TRREB®. The information provided herein must only be used by consumers that have a bona fide interest in the purchase, sale, or lease of real estate.








