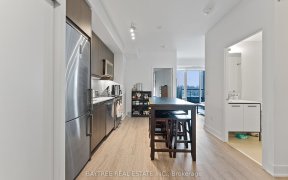
10 Longford Dr
Longford Dr, Newmarket, Newmarket, ON, L3Y 2Y2



Prime Location Steps From Viva Rapidway Station. Easy Access To Upper Canada Mall, Yonge, Main, Newmarket Go, Hospital, And Hwy 404. Huge Pie Shaped Lot. Registered Adu With Newmarket . 4 Bed Home + 2 Bed Basement W/ Separate Entrance. Renovated Kitchen, Baths, Roof And Furnace (2019). Excellent For Growing Families And Investors. Incl:...
Prime Location Steps From Viva Rapidway Station. Easy Access To Upper Canada Mall, Yonge, Main, Newmarket Go, Hospital, And Hwy 404. Huge Pie Shaped Lot. Registered Adu With Newmarket . 4 Bed Home + 2 Bed Basement W/ Separate Entrance. Renovated Kitchen, Baths, Roof And Furnace (2019). Excellent For Growing Families And Investors. Incl: All Elfs. All Window Coverings, 2 Fridges, 2 Stoves, Washer And Dryer Combination - All Working But In "As Is" Condition .Excl: Tenant Fixtures And Belongings. Hwt(R). 24Hr Notice.
Property Details
Size
Parking
Build
Rooms
Living
11′9″ x 13′1″
Dining
9′2″ x 10′2″
Kitchen
9′8″ x 16′10″
Prim Bdrm
9′5″ x 16′4″
Br
9′8″ x 13′10″
Br
10′4″ x 11′1″
Ownership Details
Ownership
Taxes
Source
Listing Brokerage
For Sale Nearby
Sold Nearby

- 1,100 - 1,500 Sq. Ft.
- 4
- 2

- 5
- 3

- 4
- 2

- 6
- 2

- 3
- 1

- 3
- 1

- 5
- 3

- 5
- 3
Listing information provided in part by the Toronto Regional Real Estate Board for personal, non-commercial use by viewers of this site and may not be reproduced or redistributed. Copyright © TRREB. All rights reserved.
Information is deemed reliable but is not guaranteed accurate by TRREB®. The information provided herein must only be used by consumers that have a bona fide interest in the purchase, sale, or lease of real estate.







