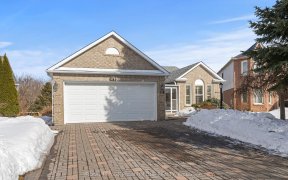


Fabulous 3 Bed 2 Bath Updated Family Home Near The Lake Offers Modern Features Like First Floor Modern Ceilings, Potlights And Quartz Countertops. Highlights Include New Flooring Entire First Floor, Beautiful Oak Stairs, Fixtures & Bay Window. Freshly Painted. W/O From Family Room to Private Entertainment Deck W/Gazebo & Spacious Fully...
Fabulous 3 Bed 2 Bath Updated Family Home Near The Lake Offers Modern Features Like First Floor Modern Ceilings, Potlights And Quartz Countertops. Highlights Include New Flooring Entire First Floor, Beautiful Oak Stairs, Fixtures & Bay Window. Freshly Painted. W/O From Family Room to Private Entertainment Deck W/Gazebo & Spacious Fully Fenced Backyard. Upgraded Baths W/Quartz Counters & Bluetooth Vent Speaker. Large Open Space Basement For Lounge Or Gym. New Roof (fall 2020). Steps To Watson School, Park, Splash Pad, Tennis & Volleyball Courts, Ice Palace Arena, Library, Restaurants, Hiking Trails, Beaches. Close to All Amenities. Just 5 Min to Hwy 404. Move In Ready! Incl: Fridge, Stove, Rang Hood, Dishwasher, Washer/Dryer, Freezer In Bsmnt, All Electric Light Fixtures, All Window Coverings & Gazebo (With Tarp). Owned hwt (2022).
Property Details
Size
Parking
Build
Heating & Cooling
Utilities
Rooms
Kitchen
9′11″ x 16′8″
Living
9′11″ x 18′4″
Prim Bdrm
10′0″ x 14′0″
2nd Br
9′0″ x 10′0″
3rd Br
8′2″ x 10′0″
Rec
Other
Ownership Details
Ownership
Taxes
Source
Listing Brokerage
For Sale Nearby
Sold Nearby

- 3
- 3

- 3
- 2

- 3
- 2

- 5
- 2

- 4
- 2

- 700 - 1,100 Sq. Ft.
- 3
- 2

- 3
- 2

- 4
- 3
Listing information provided in part by the Toronto Regional Real Estate Board for personal, non-commercial use by viewers of this site and may not be reproduced or redistributed. Copyright © TRREB. All rights reserved.
Information is deemed reliable but is not guaranteed accurate by TRREB®. The information provided herein must only be used by consumers that have a bona fide interest in the purchase, sale, or lease of real estate.








