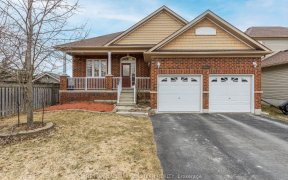
10 Kingswood Dr
Kingswood Dr, Monaghan Ward, Peterborough, ON, K9J 6N1



NOW IS YOUR CHANCE TO MOVE INTO PETERBOROUGH'S MOST SOUGHT AFTER NEIGHBOURHOOD!! Are you wanting to live in a wonderful family neighbourhood? Are you hoping to live within walking distance to PRHC & fantastic schools? This EXCEPTIONAL 3-bedroom home with a finished basement is located in a highly desirable executive neighborhood! The...
NOW IS YOUR CHANCE TO MOVE INTO PETERBOROUGH'S MOST SOUGHT AFTER NEIGHBOURHOOD!! Are you wanting to live in a wonderful family neighbourhood? Are you hoping to live within walking distance to PRHC & fantastic schools? This EXCEPTIONAL 3-bedroom home with a finished basement is located in a highly desirable executive neighborhood! The property features a park-like, private, and fenced backyard, offering a peaceful oasis with mature trees and professionally landscaped grounds. Large double wide paved driveway! Cute front porch! Open Concept Living! The main floor is adorned with beautiful engineered hardwood flooring, creating a seamless flow between the spacious living room, kitchen, and dining room. Large windows allow natural light to flood the space, highlighting the tasteful, neutral decor. The focal point in the living room has to be the gorgeous gas fireplace and mantle!! The Professionally designed, Award Winning Gourmet Kitchen is simply stunning and definitely the heart of the home! It boasts an abundance of cabinetry, gorgeous countertops, and top-of-the-line finishes complete with stainless appliances including a gas stove. The dining area features a walk-out to the backyard deck, perfect for entertaining or enjoying outdoor meals. Upstairs you will find 3 generous-sized bedrooms, all with original hardwood floors, adding warmth and charm to the home. The primary bedroom is carpeted for added comfort. The finished basement offers a family room with electric fire place is Additional Features: The double garage is heated & has direct access to the mudroom for added convenience. The furnace & central air system are approximately 5 years old, ensuring optimal comfort year-round. With its bright & airy atmosphere, tasteful finishes, & impeccable location, this home is a true gem. YOU DESERVE TO LIVE HERE! Do not miss your chance to own this exceptional property! 100% Move-In Ready! This is a pre-inspected home!
Property Details
Size
Parking
Lot
Build
Heating & Cooling
Utilities
Ownership Details
Ownership
Taxes
Source
Listing Brokerage
For Sale Nearby
Sold Nearby

- 1,500 - 2,000 Sq. Ft.
- 4
- 3

- 4
- 4

- 3,000 - 3,500 Sq. Ft.
- 4
- 4

- 3,000 - 3,500 Sq. Ft.
- 4
- 4

- 4
- 4

- 4
- 2

- 2,000 - 2,500 Sq. Ft.
- 3
- 3

- 1,400 - 1,599 Sq. Ft.
- 3
- 3
Listing information provided in part by the Toronto Regional Real Estate Board for personal, non-commercial use by viewers of this site and may not be reproduced or redistributed. Copyright © TRREB. All rights reserved.
Information is deemed reliable but is not guaranteed accurate by TRREB®. The information provided herein must only be used by consumers that have a bona fide interest in the purchase, sale, or lease of real estate.







