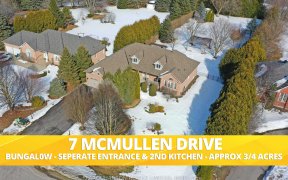
10 Joiner Cir
Joiner Cir, Rural Whitchurch-Stouffville, Whitchurch-Stouffville, ON, L4A 7X4



Welcome To This Exquisite 1-Year-Old Luxury Home Nestled In The Prestigious Community Of Ballantrae. With A Sprawling 4,037 SqFt Modern Style, This Home Boasts Abundant Windows For Natural Sunlight And A Main Floor With 10' Ceilings. It Features 4 Spacious Bedrooms And 4 Washrooms, Perfectly Designed For Comfort And Modern Living.Enjoy A...
Welcome To This Exquisite 1-Year-Old Luxury Home Nestled In The Prestigious Community Of Ballantrae. With A Sprawling 4,037 SqFt Modern Style, This Home Boasts Abundant Windows For Natural Sunlight And A Main Floor With 10' Ceilings. It Features 4 Spacious Bedrooms And 4 Washrooms, Perfectly Designed For Comfort And Modern Living.Enjoy A Spacious Porch And An Amazing Courtyard With Openings From The Living Room, Dining Room, And Great Room, Which Includes A Wet Bar. The Large Kitchen Features A Breakfast Area, Stainless Steel Appliances, A Center Island, And Plenty Of Cupboards. The Dining Room Is Open To The Ceiling, Adding An Elegant Touch. Additional Highlights Include An Entrance To The Garage And A Master Bedroom With A 5-Piece Ensuite And An Extra-Large Walk-In Closet.The Home Also Offers A 9' Unfinished Basement With A Rough-In For A Bathroom, Just Awaiting Your Personal Touches. Few Step To Brand New Plaza And Tim Hortons. Surrounded By Schools And Parks, And Within Walking Distance Of The Ballantrae Golf Club, Oak Ridges Trail, And The Equestrian Center. This Home Is Perfect For Any Family Seeking Both Comfort And Style. Don't Miss Out On The Opportunity To Make This House Your Dream Home! A Must-See! **EXTRAS** There Is A Common Expense (POTL) Fee Of $ 401.63/Month.
Property Details
Size
Parking
Lot
Build
Heating & Cooling
Utilities
Ownership Details
Ownership
Taxes
Source
Listing Brokerage
For Sale Nearby
Sold Nearby

- 3,000 - 3,500 Sq. Ft.
- 4
- 4

- 3,000 - 3,500 Sq. Ft.
- 5
- 4

- 2,500 - 3,000 Sq. Ft.
- 4
- 3

- 2,500 - 3,000 Sq. Ft.
- 5
- 4

- 2,500 - 3,000 Sq. Ft.
- 4
- 3

- 3
- 1

- 2
- 2

- 2
- 2
Listing information provided in part by the Toronto Regional Real Estate Board for personal, non-commercial use by viewers of this site and may not be reproduced or redistributed. Copyright © TRREB. All rights reserved.
Information is deemed reliable but is not guaranteed accurate by TRREB®. The information provided herein must only be used by consumers that have a bona fide interest in the purchase, sale, or lease of real estate.







