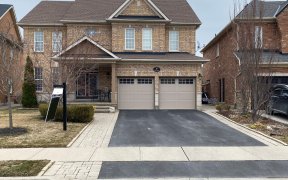
10 Fontainebleu Rd
Fontainebleu Rd, Vales of Castlemore North, Brampton, ON, L6P 1Z1



Welcome to your dream home! This meticulously maintained, move-in ready bungalow showcases high ceilings, elegant crown moulding, and a spacious open concept design ideal for large gatherings with family and friends. The professionally finished lower level, with separate entrance, offers additional living space, perfect for game nights...
Welcome to your dream home! This meticulously maintained, move-in ready bungalow showcases high ceilings, elegant crown moulding, and a spacious open concept design ideal for large gatherings with family and friends. The professionally finished lower level, with separate entrance, offers additional living space, perfect for game nights and cozy movie marathons. Outside, immerse yourself in your very own resort-like oasis. The professionally landscaped front and back yards offer a fully fenced private premium lot with lush green grass, an inground saltwater pool, covered loggia, and an interlocking patio perfect for relaxing and summer gatherings. The rare 3rd car garage lift adds an extra touch of convenience. This home is not just a place to live; its a place to love, laugh, and cherish. A must-see treasure waiting for you to call it home! FRIDGE, STOVE, HOOD, DISHWASHER, WINE COOLER, F/L WASHER & DRYER, CENTRAL ALARM, CENTRAL VAC, GARAGE LIFT (8000 LBS), GARAGE OPENERS & REMOTES, SPRINKLER SYSTEM, POOL EQUIPMENT,ELF'S, CALIFORNIA SHUTTERS, SMOOTH 10' CEILINGS, CROWN MOULDING
Property Details
Size
Parking
Build
Heating & Cooling
Utilities
Rooms
Living
13′1″ x 11′3″
Dining
15′3″ x 11′8″
Kitchen
11′3″ x 21′1″
Family
13′6″ x 16′7″
Prim Bdrm
12′11″ x 17′1″
2nd Br
9′7″ x 13′3″
Ownership Details
Ownership
Taxes
Source
Listing Brokerage
For Sale Nearby
Sold Nearby

- 6
- 3

- 5
- 5

- 6
- 4

- 4
- 4

- 5
- 5

- 4
- 4

- 3
- 2

- 4
- 4
Listing information provided in part by the Toronto Regional Real Estate Board for personal, non-commercial use by viewers of this site and may not be reproduced or redistributed. Copyright © TRREB. All rights reserved.
Information is deemed reliable but is not guaranteed accurate by TRREB®. The information provided herein must only be used by consumers that have a bona fide interest in the purchase, sale, or lease of real estate.







