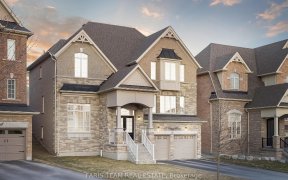


Top 5 Reasons You Will Love This Home: 1) Exquisite executive home nestled in serene tranquility on a private court, presenting a solid brick exterior and a triple car tandem garage 2) Indulge in the luxury of a main level adorned with soaring 10' ceilings, seamless hardwood floors, and a grand chef's kitchen featuring glistening granite...
Top 5 Reasons You Will Love This Home: 1) Exquisite executive home nestled in serene tranquility on a private court, presenting a solid brick exterior and a triple car tandem garage 2) Indulge in the luxury of a main level adorned with soaring 10' ceilings, seamless hardwood floors, and a grand chef's kitchen featuring glistening granite countertops and expanded cabinetry 3) Enjoy the pristine upper level, where 9' ceilings accentuate four spacious bedrooms, including a beautiful bedroom with an ensuite and a generous walk-in closet, as well as a second bedroom complete with its private ensuite 4) An elegant ambience created by upgraded light fixtures and recessed lighting, complemented by a unique mid-level room featuring lofty ceilings, rich hardwood floors, and garden doors opening to a fabulous private balcony 5) Remarkable, professionally finished basement flaunting an abundance of additional living space and meticulous craftsmanship. 4,465 fin.sq.ft. Age 8.
Property Details
Size
Parking
Build
Heating & Cooling
Utilities
Rooms
Kitchen
13′11″ x 22′11″
Dining
11′10″ x 14′0″
Living
11′3″ x 12′11″
Family
12′10″ x 16′4″
Media/Ent
13′5″ x 18′4″
Br
11′2″ x 19′1″
Ownership Details
Ownership
Taxes
Source
Listing Brokerage
For Sale Nearby
Sold Nearby

- 3,000 - 3,500 Sq. Ft.
- 4
- 5
- 4
- 5

- 4200 Sq. Ft.
- 3
- 5

- 3,000 - 3,500 Sq. Ft.
- 4
- 5

- 4
- 5

- 3,000 - 3,500 Sq. Ft.
- 4
- 5

- 2,000 - 2,500 Sq. Ft.
- 3
- 4

- 3
- 4
Listing information provided in part by the Toronto Regional Real Estate Board for personal, non-commercial use by viewers of this site and may not be reproduced or redistributed. Copyright © TRREB. All rights reserved.
Information is deemed reliable but is not guaranteed accurate by TRREB®. The information provided herein must only be used by consumers that have a bona fide interest in the purchase, sale, or lease of real estate.








