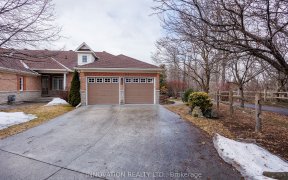


10 Coulson Court, former model home located in the quiet & well-established sought after senior community, Pinnacle Peak. This beautiful home features 2+1 bedrooms & 3 bathrooms, as well as a finished basement with 3rd bedroom & full bath. Located on a premium lot. Open concept living & dining area with large windows that let in ample...
10 Coulson Court, former model home located in the quiet & well-established sought after senior community, Pinnacle Peak. This beautiful home features 2+1 bedrooms & 3 bathrooms, as well as a finished basement with 3rd bedroom & full bath. Located on a premium lot. Open concept living & dining area with large windows that let in ample natural light, creating a warm & inviting atmosphere. The kitchen is fully equipped with modern appliances and plenty of cabinet & counter space, a built-in bar area - making it ideal for both cooking & entertaining. The master bedroom is located on the main level & features an ensuite bathroom with a shower and a separate bathtub. Convenient laundry, second bedroom (currently being used as a office) & full bath complete the main level. Convenient location close to shopping, restaurants, and recreation facilities. 24 hours irrev. on all offers. $350 Annual Association fee covers shared community association clubhouse, offering community activities.
Property Details
Size
Parking
Lot
Build
Heating & Cooling
Utilities
Rooms
Living Rm
10′0″ x 15′11″
Dining Rm
10′0″ x 14′4″
Family room/Fireplace
10′4″ x 17′10″
Primary Bedrm
12′0″ x 14′0″
Walk-In Closet
Other
Ensuite 4-Piece
Ensuite
Ownership Details
Ownership
Taxes
Source
Listing Brokerage
For Sale Nearby
Sold Nearby

- 3
- 3

- 3
- 3

- 3
- 2

- 3
- 3

- 2
- 2

- 2
- 2

- 2
- 1

- 2
- 2
Listing information provided in part by the Ottawa Real Estate Board for personal, non-commercial use by viewers of this site and may not be reproduced or redistributed. Copyright © OREB. All rights reserved.
Information is deemed reliable but is not guaranteed accurate by OREB®. The information provided herein must only be used by consumers that have a bona fide interest in the purchase, sale, or lease of real estate.








