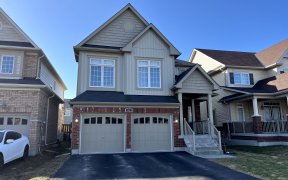


Client RemarksWelcome to 10 Bruce Cameron Drive in Bowmanville. This 2 storey home was built in 2018 & offers 4 spacious bedrooms, 4 bathrooms, a finished basement which was competed in 2021 with a beautiful 3pc bathroom. The main level consists of new vinyl flooring in your living & dining area which leads into your updated kitchen with...
Client RemarksWelcome to 10 Bruce Cameron Drive in Bowmanville. This 2 storey home was built in 2018 & offers 4 spacious bedrooms, 4 bathrooms, a finished basement which was competed in 2021 with a beautiful 3pc bathroom. The main level consists of new vinyl flooring in your living & dining area which leads into your updated kitchen with shaker style cabinets, granite counter tops, stainless steel appliances (2021) & added cabinetry with a coffee bar (2021). Off the kitchen is a walk out to the beautifully landscaped backyard with a gazebo overlooking Bruce Cameron Park. Having no neighbours behind & a fully updated home makes this property a must see!
Property Details
Size
Parking
Build
Heating & Cooling
Utilities
Rooms
Living
10′6″ x 12′11″
Dining
11′11″ x 12′11″
Kitchen
10′1″ x 12′6″
Breakfast
10′6″ x 12′11″
Prim Bdrm
12′10″ x 22′11″
2nd Br
10′0″ x 11′3″
Ownership Details
Ownership
Taxes
Source
Listing Brokerage
For Sale Nearby
Sold Nearby

- 4
- 3

- 4
- 4

- 4
- 3

- 4
- 3

- 4
- 4

- 2,500 - 3,000 Sq. Ft.
- 4
- 4

- 2900 Sq. Ft.
- 4
- 4

- 4
- 3
Listing information provided in part by the Toronto Regional Real Estate Board for personal, non-commercial use by viewers of this site and may not be reproduced or redistributed. Copyright © TRREB. All rights reserved.
Information is deemed reliable but is not guaranteed accurate by TRREB®. The information provided herein must only be used by consumers that have a bona fide interest in the purchase, sale, or lease of real estate.








