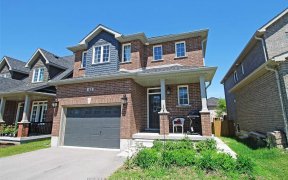


TURN-KEY BUNGALOW LOCATED IN THE DESIRABLE PAINSWICK NEIGHBOURHOOD! Begin your next chapter at this ideally situated bungalow, found in a quiet Painswick neighbourhood. This lovely area brings you close to schools, shops, local eateries, & all the daily amenities you could possibly need! Highway 400 is also close by to satisfy commuters,...
TURN-KEY BUNGALOW LOCATED IN THE DESIRABLE PAINSWICK NEIGHBOURHOOD! Begin your next chapter at this ideally situated bungalow, found in a quiet Painswick neighbourhood. This lovely area brings you close to schools, shops, local eateries, & all the daily amenities you could possibly need! Highway 400 is also close by to satisfy commuters, while the surrounding walking trails offer a great nature escape when you need to de-stress after a long day. Tidy curb appeal welcomes you to this property, presenting a neutral-tone brick exterior & an attached 1-car garage with an updated door (2012). Around the back of the home, you can find a fully fenced rear yard with a sizeable deck and generous lawn space to aid all types of entertainment! An impressive & spacious interior greets you as you enter this home! The bright foyer hosts a double mirrored closet & inside entry from the garage, which become ultra-convenient in times of inclement weather. Laminate flooring flows throughout the main floo
Property Details
Size
Build
Heating & Cooling
Utilities
Rooms
Kitchen
10′6″ x 14′4″
Dining
12′4″ x 10′0″
Living
12′4″ x 11′8″
Prim Bdrm
14′2″ x 10′4″
Br
10′4″ x 9′10″
Bathroom
Bathroom
Ownership Details
Ownership
Taxes
Source
Listing Brokerage
For Sale Nearby
Sold Nearby

- 1,100 - 1,500 Sq. Ft.
- 3
- 2

- 700 - 1,100 Sq. Ft.
- 3
- 2

- 3
- 2

- 3
- 2

- 4
- 3

- 4
- 3

- 4
- 2

- 2
- 2
Listing information provided in part by the Toronto Regional Real Estate Board for personal, non-commercial use by viewers of this site and may not be reproduced or redistributed. Copyright © TRREB. All rights reserved.
Information is deemed reliable but is not guaranteed accurate by TRREB®. The information provided herein must only be used by consumers that have a bona fide interest in the purchase, sale, or lease of real estate.








