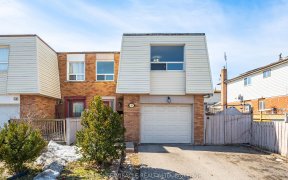


Must See!! Gorgeous Legal Basement Apartment Semi Detached W/Sep Entrance (Rental Opportunity). Full Brick, Fully Renovated & Premium Lot. In Highly Demand-Able Area. Good Opportunity For First Time Buyer Or Investors. Close To All Amenities. Hwy 410 5 Mins. No Carpet. New Lights, New Blinds, Fresh Paint, New Windows & Doors. Gorgeous...
Must See!! Gorgeous Legal Basement Apartment Semi Detached W/Sep Entrance (Rental Opportunity). Full Brick, Fully Renovated & Premium Lot. In Highly Demand-Able Area. Good Opportunity For First Time Buyer Or Investors. Close To All Amenities. Hwy 410 5 Mins. No Carpet. New Lights, New Blinds, Fresh Paint, New Windows & Doors. Gorgeous Curb Appeal W/Upgraded Stone/Pillars. Potlight Thru-Out. A Beautiful Porch For Your Morning Coffee. Watch The Virtual Tour Please!! 10++ All Elfs. New Zebra Window Coverings. Fridge, Stove In Main Kitchen & In Basement. Washer & Dryer In The Main Floor & In The Basement. 4 Cctv Cameras, Screen & 1 Tb Hard Disk. Water Tank Is Owned, No Monthly Rental Fee.
Property Details
Size
Parking
Build
Heating & Cooling
Utilities
Rooms
Kitchen
13′5″ x 16′4″
Breakfast
11′5″ x 8′2″
Dining
9′10″ x 10′6″
Living
10′2″ x 13′1″
Prim Bdrm
12′9″ x 13′1″
2nd Br
10′9″ x 11′1″
Ownership Details
Ownership
Taxes
Source
Listing Brokerage
For Sale Nearby
Sold Nearby

- 4
- 3

- 1,100 - 1,500 Sq. Ft.
- 4
- 2

- 4
- 2

- 6
- 3

- 5
- 3

- 5
- 2

- 5
- 3

- 3
- 2
Listing information provided in part by the Toronto Regional Real Estate Board for personal, non-commercial use by viewers of this site and may not be reproduced or redistributed. Copyright © TRREB. All rights reserved.
Information is deemed reliable but is not guaranteed accurate by TRREB®. The information provided herein must only be used by consumers that have a bona fide interest in the purchase, sale, or lease of real estate.








