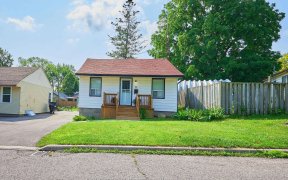


Immaculate 3+2 Bedroom *4 Bath * Corner Lot * Hardwood Floors On Main * Brand New Kitchen With Quartz Counters * Sep Ent To Brand New Bsmt W/Bdrm, Den, Rec Rm, Kit, Sep Lau Rm, & 3 Pc Bath. Interlock Front & Rear Walkway * Close To Go Station, Schools, Shopping, Hwy 401/407 And More. A/C (7Yrs), Furnace (8Yrs), Roof (10Yrs). Ss (Fridge,...
Immaculate 3+2 Bedroom *4 Bath * Corner Lot * Hardwood Floors On Main * Brand New Kitchen With Quartz Counters * Sep Ent To Brand New Bsmt W/Bdrm, Den, Rec Rm, Kit, Sep Lau Rm, & 3 Pc Bath. Interlock Front & Rear Walkway * Close To Go Station, Schools, Shopping, Hwy 401/407 And More. A/C (7Yrs), Furnace (8Yrs), Roof (10Yrs). Ss (Fridge, Stove, Micro, D/W) 2 Washers, 2 Dryers, Bsmt (Fridge, Stove, Micro) Central Air, Hwt (O)
Property Details
Size
Parking
Rooms
Living
10′7″ x 13′3″
Dining
6′2″ x 10′7″
Kitchen
11′11″ x 15′9″
Family
10′4″ x 13′3″
Prim Bdrm
10′7″ x 17′6″
2nd Br
9′8″ x 10′0″
Ownership Details
Ownership
Taxes
Source
Listing Brokerage
For Sale Nearby
Sold Nearby

- 5
- 4

- 3
- 4

- 6
- 4

- 1,500 - 2,000 Sq. Ft.
- 4
- 3

- 4
- 3

- 1,500 - 2,000 Sq. Ft.
- 4
- 3

- 3
- 3

- 2,000 - 2,500 Sq. Ft.
- 4
- 3
Listing information provided in part by the Toronto Regional Real Estate Board for personal, non-commercial use by viewers of this site and may not be reproduced or redistributed. Copyright © TRREB. All rights reserved.
Information is deemed reliable but is not guaranteed accurate by TRREB®. The information provided herein must only be used by consumers that have a bona fide interest in the purchase, sale, or lease of real estate.








